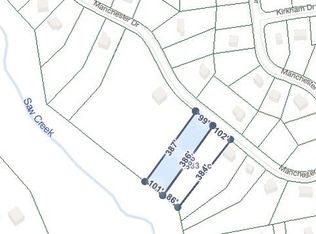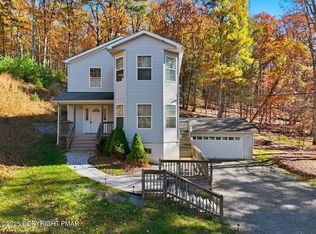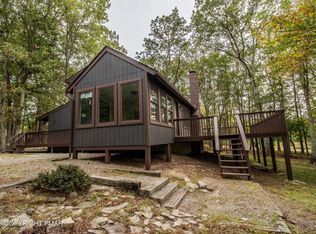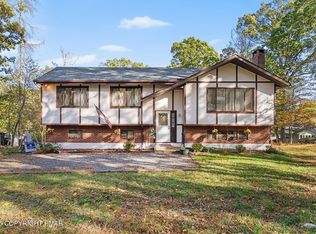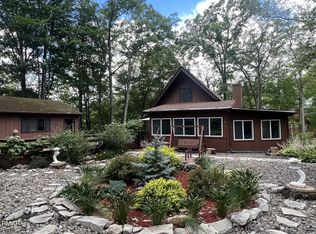Owner Just Purchased and Is Being Relocated..
Stream-Front Retreat - Fully Remodeled!
Step into this beautifully renovated 4-bedroom, 3-bath contemporary home set on nearly an acre with a deep backyard leading to the stream. Modern design meets nature in this spacious getaway, featuring soaring ceilings, open-concept living, and walls of glass inviting in natural light.
Great Room architecture with wood stove hookup, sliders to a brand-new deck, and serene forest views. Seamless flow to dining and living areas.
Luxurious bathrooms all with radiant floor heating, modern tile, and walk-in showers.
Ductless HVAC units throughout for year-round comfort.
Layout Highlights
Main Level: Soaring Great Room (14'×20') with vaulted ceilings, wood stove hookup, and slider to the new rear deck. Open-concept Dining Area (8'9''×11'9'') flows into a modern Kitchen (10'1''×11'6'') with white cabinetry and tile backsplash. Also includes a Bedroom (8'4''×9'5'') and a full Bath with walk-in shower.
Upper Level: Primary Bedroom (12'10''×9'11''), additional Bedroom (10'11''×8'7''), a full Bath, plus a loft-style hall open to below for that airy, contemporary feel.
Finished Walkout Lower Level: Spacious Recreation Room (16'7''×19'1'') with wet bar/kitchenette and laundry. Fourth Bedroom (10'10''×9'5'') and another full Bath. Direct access to a new covered patio—ideal for in-law suite, guest quarters, or entertaining.
Additional features:
Public Central Water & Sewer.
High-speed Fiber Optic WiFi (up to 2 gigs!).
Circular driveway with plenty of parking.
Fresh exterior with new entry walkway, landscaping, and two spacious decks for entertaining
All this, in the heart of the Poconos and within the amenity-filled community of Saw Creek Estates—offering indoor & outdoor pools, tennis courts, fitness center, restaurant, playgrounds, lakes, skiing, 24/7 security and more. Plus, your very own stream at the edge of the yard creates a perfect balance o
For sale
$372,000
159 Manchester Dr, Bushkill, PA 18324
4beds
1,969sqft
Est.:
Single Family Residence
Built in 1989
0.92 Acres Lot
$361,800 Zestimate®
$189/sqft
$174/mo HOA
What's special
Year-round comfortSerene forest viewsModern tileFinished walkout lower levelWalls of glassNatural lightSpacious recreation room
- 86 days |
- 489 |
- 56 |
Zillow last checked: 8 hours ago
Listing updated: November 06, 2025 at 11:36am
Listed by:
Steven Smaracko 570-588-8001,
Saw Creek Real Estate 888-828-9966
Source: PMAR,MLS#: PM-135722
Tour with a local agent
Facts & features
Interior
Bedrooms & bathrooms
- Bedrooms: 4
- Bathrooms: 3
- Full bathrooms: 3
Primary bedroom
- Description: Half bath, main
- Level: First
- Area: 80.75
- Dimensions: 9.5 x 8.5
Bedroom 3
- Level: Second
- Area: 99
- Dimensions: 11 x 9
Bedroom 4
- Description: w/Walk-In Closet
- Level: Lower
- Area: 110
- Dimensions: 11 x 10
Primary bathroom
- Description: Unique Walk-In Shower Room
- Level: First
- Area: 30
- Dimensions: 6 x 5
Bathroom 2
- Description: Walk-In Shower
- Level: Second
- Area: 48
- Dimensions: 8 x 6
Bathroom 3
- Description: w/Spa-Tub
- Level: Lower
- Area: 35
- Dimensions: 7 x 5
Dining room
- Description: Great Room Architecture
- Level: First
- Area: 108
- Dimensions: 12 x 9
Game room
- Description: w/Wet Bar/Kitchen - Walkout to Covered Patio
- Level: Lower
- Area: 323
- Dimensions: 19 x 17
Kitchen
- Description: Granite Counters / New Appliances
- Level: First
- Area: 115
- Dimensions: 11.5 x 10
Living room
- Description: Free-Standing Coal/Wood Stove / Slider to Rear Deck
- Level: First
- Area: 360
- Dimensions: 20 x 18
Heating
- Baseboard, Ductless, Heat Pump, Radiant Floor, Wood Stove, Electric, Zoned
Cooling
- Ceiling Fan(s), Ductless
Appliances
- Included: Electric Oven, Self Cleaning Oven, Electric Range, Refrigerator, Water Heater, Dishwasher, Microwave
- Laundry: Lower Level, Electric Dryer Hookup, Washer Hookup
Features
- Pantry, Wet Bar, Granite Counters, Cathedral Ceiling(s), Walk-In Closet(s), In-Law Floorplan, Open Floorplan, Recessed Lighting, High Speed Internet, Hand-held Shower Head, Other
- Flooring: Ceramic Tile, Hardwood, Laminate
- Doors: Pocket Door(s), Sliding Doors
- Windows: Vinyl Frames, Insulated Windows
- Basement: Full,Interior Entry,Exterior Entry,Walk-Out Access,Finished,Heated
- Has fireplace: Yes
- Fireplace features: Living Room, Free Standing, Wood Burning
Interior area
- Total structure area: 1,969
- Total interior livable area: 1,969 sqft
- Finished area above ground: 1,253
- Finished area below ground: 716
Property
Parking
- Total spaces: 6
- Parking features: Open
- Uncovered spaces: 4
Accessibility
- Accessibility features: Roll In Shower
Features
- Stories: 2
- Patio & porch: Patio, Deck, Covered
- Exterior features: Private Yard
- Has spa: Yes
- Spa features: Bath
- Has view: Yes
- View description: Trees/Woods
- Body of water: Saw Creek
Lot
- Size: 0.92 Acres
- Dimensions: 40,075 sq f
- Features: Irregular Lot, Level, Sloped, Landscaped, Native Plants, Wooded
Details
- Parcel number: 104353
- Zoning description: Residential
- Special conditions: Standard
Construction
Type & style
- Home type: SingleFamily
- Architectural style: Contemporary
- Property subtype: Single Family Residence
Materials
- T1-11
- Roof: Fiberglass,Shingle
Condition
- Year built: 1989
Utilities & green energy
- Electric: 200+ Amp Service
- Sewer: Public Sewer
- Water: Public
- Utilities for property: Phone Available, Cable Available
Community & HOA
Community
- Security: 24 Hour Security, Carbon Monoxide Detector(s), Smoke Detector(s)
- Subdivision: Saw Creek Estates
HOA
- Has HOA: Yes
- Amenities included: Security, Gated, Meeting Room, Restaurant, Playground, Ski Accessible, Outdoor Pool, Indoor Pool, Children's Pool, Spa/Hot Tub, Fitness Center, Tennis Court(s), Indoor Tennis Court(s), Pickleball, Racquetball, Basketball Court
- Services included: Trash, Security, Maintenance Road
- HOA fee: $2,083 annually
Location
- Region: Bushkill
Financial & listing details
- Price per square foot: $189/sqft
- Tax assessed value: $113,120
- Annual tax amount: $4,626
- Date on market: 9/15/2025
- Listing terms: Cash,Conventional,FHA,USDA Loan,VA Loan
- Road surface type: Paved
Estimated market value
$361,800
$344,000 - $380,000
$2,504/mo
Price history
Price history
| Date | Event | Price |
|---|---|---|
| 9/15/2025 | Listed for sale | $372,000+6.3%$189/sqft |
Source: PMAR #PM-135722 Report a problem | ||
| 8/29/2025 | Sold | $350,000-5.9%$178/sqft |
Source: PMAR #PM-130042 Report a problem | ||
| 7/22/2025 | Pending sale | $372,000$189/sqft |
Source: PMAR #PM-130042 Report a problem | ||
| 4/3/2025 | Price change | $372,000-6.8%$189/sqft |
Source: PMAR #PM-130042 Report a problem | ||
| 3/4/2025 | Price change | $399,000-2%$203/sqft |
Source: PMAR #PM-130042 Report a problem | ||
Public tax history
Public tax history
| Year | Property taxes | Tax assessment |
|---|---|---|
| 2024 | $4,568 +1.5% | $28,280 |
| 2023 | $4,499 +3.2% | $28,280 |
| 2022 | $4,359 +0.9% | $28,280 |
Find assessor info on the county website
BuyAbility℠ payment
Est. payment
$2,546/mo
Principal & interest
$1808
Property taxes
$434
Other costs
$304
Climate risks
Neighborhood: 18324
Nearby schools
GreatSchools rating
- 5/10Middle Smithfield El SchoolGrades: K-5Distance: 3.6 mi
- 3/10Lehman Intermediate SchoolGrades: 6-8Distance: 5.2 mi
- 3/10East Stroudsburg Senior High School NorthGrades: 9-12Distance: 5.4 mi
- Loading
- Loading
