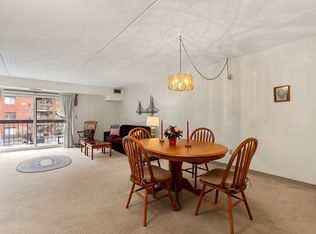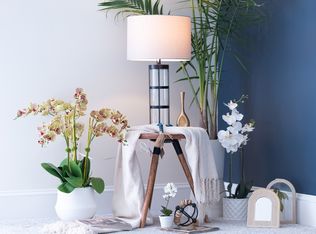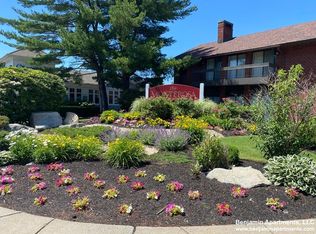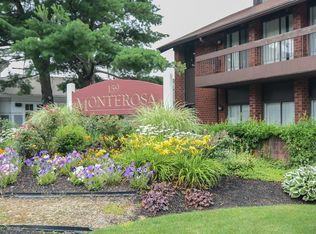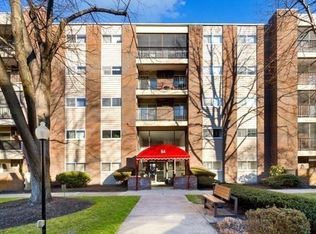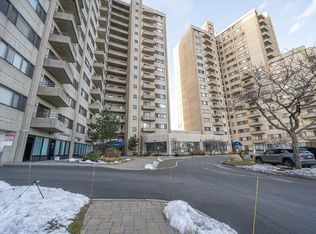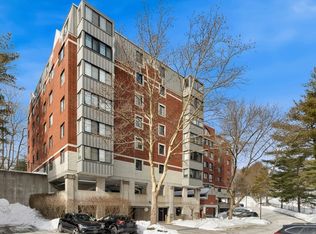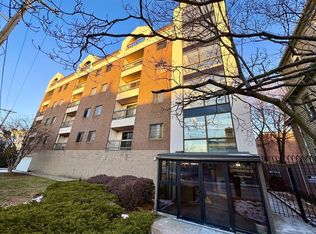Private corner unit. Beautiful move-in ready, Sun-drenched 2 BR / 2 bath condo in desirable Monterosa complex with its pool! Afternoon sun fills the open concept living space & glistens off the HW floors including in the BRs.Recently updated kitchen with granite countertops and high-end Bosch appliances. 4th floor condo with balcony overlocks the back (quiet side) of the bldg. 2 elevators provide easy access. Top-notch California closet systems fill the entrance hallway & both BR closets.The spacious primary BR has a large walk in closet & a primary bath with separate / private vanity space. To top things off there is in-unit washer/dryer. Plus, if you need additional laundry you can use common laundry on the 1st floor.Extra storage is also available on the 1st floor. No worries about parking since you will enjoy a nearby parking spot located at the back entrance.Lots of visitor parking spread around the complex. Commuter dream location near I-93 & I-95. MBTA bus stops right in front
For sale
Price cut: $6K (2/2)
$448,800
159 Main St APT 39A, Stoneham, MA 02180
2beds
1,010sqft
Est.:
Condominium
Built in 1981
-- sqft lot
$444,800 Zestimate®
$444/sqft
$642/mo HOA
What's special
Private corner unitHigh-end bosch appliances
- 38 days |
- 2,239 |
- 57 |
Zillow last checked: 8 hours ago
Listing updated: February 28, 2026 at 09:05am
Listed by:
Steven Mango 781-820-3530,
StartPoint Realty 978-422-3999
Source: MLS PIN,MLS#: 73470973
Tour with a local agent
Facts & features
Interior
Bedrooms & bathrooms
- Bedrooms: 2
- Bathrooms: 2
- Full bathrooms: 2
Primary bedroom
- Features: Bathroom - Full, Walk-In Closet(s), Closet/Cabinets - Custom Built, Flooring - Hardwood, Cable Hookup
- Level: Fourth Floor
- Area: 207.29
- Dimensions: 16.58 x 12.5
Bedroom 2
- Features: Closet, Closet/Cabinets - Custom Built, Flooring - Hardwood
- Level: Fourth Floor
- Area: 155.07
- Dimensions: 12.83 x 12.08
Primary bathroom
- Features: Yes
Bathroom 1
- Features: Bathroom - Full, Bathroom - Tiled With Tub & Shower, Flooring - Stone/Ceramic Tile
- Level: Fourth Floor
- Area: 40.83
- Dimensions: 8.17 x 5
Bathroom 2
- Features: Bathroom - Full, Bathroom - Tiled With Shower Stall, Flooring - Stone/Ceramic Tile
- Level: Fourth Floor
- Area: 29.78
- Dimensions: 5.58 x 5.33
Dining room
- Features: Flooring - Hardwood, Open Floorplan
- Level: Fourth Floor
Kitchen
- Features: Countertops - Stone/Granite/Solid, Cabinets - Upgraded, Remodeled, Stainless Steel Appliances
- Level: Fourth Floor
- Area: 68.74
- Dimensions: 8.42 x 8.17
Living room
- Features: Flooring - Hardwood, Balcony - Exterior, Cable Hookup, Open Floorplan, Slider
- Level: Fourth Floor
- Area: 340.28
- Dimensions: 20.42 x 16.67
Heating
- Central, Forced Air, Individual, Unit Control
Cooling
- Central Air, Individual, Unit Control
Appliances
- Included: Range, Oven, Dishwasher, Disposal, Microwave, Refrigerator, Washer, Dryer
- Laundry: Electric Dryer Hookup, Washer Hookup, Fourth Floor, Common Area, In Building, In Unit
Features
- Internet Available - Unknown
- Flooring: Tile, Hardwood
- Has basement: No
- Has fireplace: No
- Common walls with other units/homes: End Unit,Corner
Interior area
- Total structure area: 1,010
- Total interior livable area: 1,010 sqft
- Finished area above ground: 1,010
- Finished area below ground: 0
Video & virtual tour
Property
Parking
- Total spaces: 1
- Parking features: Off Street, Deeded, Guest
- Uncovered spaces: 1
Accessibility
- Accessibility features: Accessible Entrance
Features
- Entry location: Unit Placement(Upper,Back)
- Exterior features: Balcony, Professional Landscaping
- Pool features: Association, In Ground
Details
- Parcel number: 1639A,771423
- Zoning: HB
- Other equipment: Intercom
Construction
Type & style
- Home type: Condo
- Property subtype: Condominium
Materials
- Brick, Conventional (2x4-2x6)
Condition
- Year built: 1981
Utilities & green energy
- Electric: Circuit Breakers
- Sewer: Public Sewer
- Water: Public
- Utilities for property: for Electric Range, for Electric Oven, for Electric Dryer, Washer Hookup
Green energy
- Energy efficient items: Thermostat
Community & HOA
Community
- Features: Public Transportation, Shopping, Pool, Golf, Medical Facility, Laundromat, Highway Access, House of Worship, Public School
- Security: Intercom, Security System
HOA
- Amenities included: Pool, Laundry, Elevator(s), Storage, Clubhouse
- Services included: Water, Sewer, Insurance, Maintenance Structure, Maintenance Grounds, Snow Removal, Trash
- HOA fee: $642 monthly
Location
- Region: Stoneham
Financial & listing details
- Price per square foot: $444/sqft
- Tax assessed value: $409,400
- Annual tax amount: $4,118
- Date on market: 1/22/2026
- Listing terms: Contract
Estimated market value
$444,800
$423,000 - $467,000
$2,752/mo
Price history
Price history
| Date | Event | Price |
|---|---|---|
| 2/2/2026 | Price change | $448,800-1.3%$444/sqft |
Source: MLS PIN #73470973 Report a problem | ||
| 1/22/2026 | Listed for sale | $454,800-3.2%$450/sqft |
Source: MLS PIN #73470973 Report a problem | ||
| 11/15/2025 | Listing removed | $469,800$465/sqft |
Source: MLS PIN #73420697 Report a problem | ||
| 10/16/2025 | Price change | $469,800-3.1%$465/sqft |
Source: MLS PIN #73420697 Report a problem | ||
| 10/6/2025 | Price change | $484,800-1%$480/sqft |
Source: MLS PIN #73420697 Report a problem | ||
| 9/15/2025 | Price change | $489,800-2%$485/sqft |
Source: MLS PIN #73420697 Report a problem | ||
| 8/21/2025 | Listed for sale | $499,800-3.8%$495/sqft |
Source: MLS PIN #73420697 Report a problem | ||
| 8/13/2025 | Listing removed | $519,800$515/sqft |
Source: MLS PIN #73401890 Report a problem | ||
| 7/25/2025 | Price change | $519,800-1.9%$515/sqft |
Source: MLS PIN #73401890 Report a problem | ||
| 7/9/2025 | Listed for sale | $529,800+519.6%$525/sqft |
Source: MLS PIN #73401890 Report a problem | ||
| 8/22/2003 | Sold | $85,500$85/sqft |
Source: Public Record Report a problem | ||
Public tax history
Public tax history
| Year | Property taxes | Tax assessment |
|---|---|---|
| 2025 | $3,799 +1.3% | $371,400 +4.8% |
| 2024 | $3,752 -0.8% | $354,300 +3.9% |
| 2023 | $3,784 +9.5% | $340,900 +2.7% |
| 2022 | $3,456 -2.7% | $332,000 +1.1% |
| 2021 | $3,552 +0.3% | $328,300 |
| 2020 | $3,542 +4.6% | $328,300 +8.7% |
| 2019 | $3,387 +16.5% | $301,900 +21.6% |
| 2018 | $2,908 -1.6% | $248,300 +4.1% |
| 2017 | $2,955 -2.3% | $238,500 +0.1% |
| 2016 | $3,025 +5.2% | $238,200 +7.4% |
| 2015 | $2,875 +7.5% | $221,800 +11.9% |
| 2014 | $2,675 +3.3% | $198,300 |
| 2013 | $2,590 | $198,300 -3.5% |
| 2012 | $2,590 +3% | $205,400 -0.3% |
| 2011 | $2,515 +2.7% | $206,000 -3.4% |
| 2010 | $2,450 -1% | $213,200 -6.3% |
| 2009 | $2,475 -0.8% | $227,500 -7.1% |
| 2008 | $2,495 +3.4% | $244,800 -1.2% |
| 2007 | $2,413 | $247,700 |
Find assessor info on the county website
BuyAbility℠ payment
Est. payment
$3,149/mo
Principal & interest
$2129
HOA Fees
$642
Property taxes
$378
Climate risks
Neighborhood: 02180
Nearby schools
GreatSchools rating
- 4/10Robin Hood Elementary SchoolGrades: PK-4Distance: 0.4 mi
- 5/10Stoneham Middle SchoolGrades: 5-8Distance: 0.4 mi
- 7/10Stoneham High SchoolGrades: 9-12Distance: 1.5 mi
