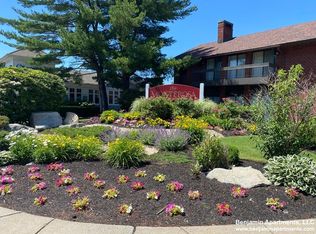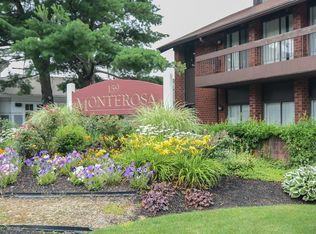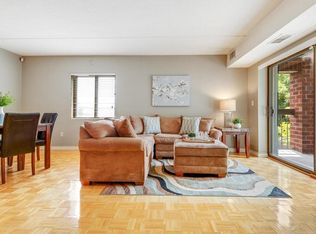Move right in to this freshly painted and newly carpeted two bedrooms, two bath condo in the desirable Monterosa Complex. Bright fully applianced galley kitchen next to a generous sized open concept living/dining room that leads to a large slider onto a 23' private balcony. Master bedroom suite with walk-in closet and master bath, washer and dryer with the convenience of "in-unit" laundry as well as 1st-floor common area laundry and extra storage unit. Nice sized second bedroom with an additional slider onto the balcony. The complex has an outdoor pool, a clubhouse with a kitchen, and a cozy fireplace. Newer Mitsubishi heat and air-conditioning system. 1 Deeded parking spot and plenty of guest parking centrally located near highways (Routes 93, 95 & 128), walking distance to shopping, restaurants, public transportation, including an MBTA stop in front of the complex, convenient commuting location. Vacant and east to show.
This property is off market, which means it's not currently listed for sale or rent on Zillow. This may be different from what's available on other websites or public sources.


