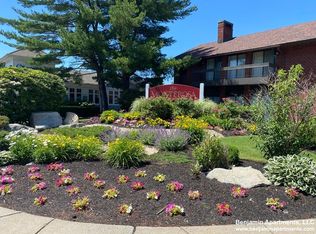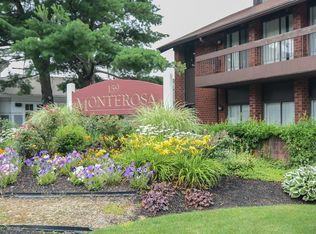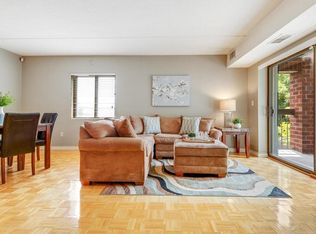The desirable Monterosa has your new home waiting. Third floor corner unit features a fully applianced kitchen, with in-unit laundry as well as a common area laundry (coin-op). Living room/ dining room combo; master bedroom suite consisting of spacious bedroom, walk-in closet and master bathroom; 2nd bedroom is equally spacious. Unit does comes with additional storage space on first floor. One deeded parking space (#75) with ample room for visitor parking. Complex comes with a great clubhouse that houses a full kitchen and fireplace perfect for entertaining. In-ground pool with patio furniture for relaxing after a long summer day. Public transportation stops right in front of building for your added convenience. Easy access to Routes 128 and 93. Complex is located in close proximity to all that Stoneham has to offer from shopping, restaurants or theatre come and see what the Monterosa has to offer you....
This property is off market, which means it's not currently listed for sale or rent on Zillow. This may be different from what's available on other websites or public sources.


