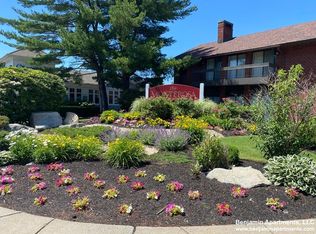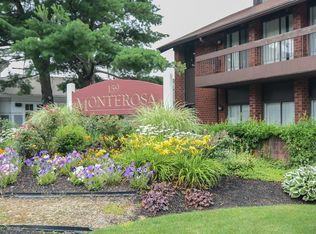Beautifully updated, spacious, bright & sunny CORNER UNIT in the sought after and desirable MONTEROSA complex. UPSCALE KITCHEN with GRANITE counter tops, CUSTOM CABINETS and UNDERCABINET lights. Kitchen features updated appliances with a self-cleaning smooth top stove/oven, dishwasher and garbage disposal. Genuine PARQUET WOOD FLOORS and neutral color scheme throughout unit. WIDE OPEN LR/DR with four-paned double glass sliders to PRIVATE BALCONY with access to additional storage room. BONUS IN-UNIT WASHER/DRYER and DEEDED PARKING space close to unit plus plenty of visitor parking near the building. Generous master bedroom features an ensuite bath and a large walk-in closet. Modern bathrooms with vanities and shelving. Well-maintained prof managed complex located minutes to 128, I95, and I93 and walking distance to restaurants and shopping. Easy commute to Boston or New Hampshire and MBTA bus in front of complex brings you to Malden Station and Boston. Handicap-accessible building.
This property is off market, which means it's not currently listed for sale or rent on Zillow. This may be different from what's available on other websites or public sources.

