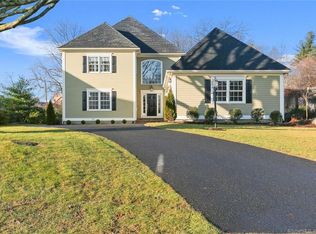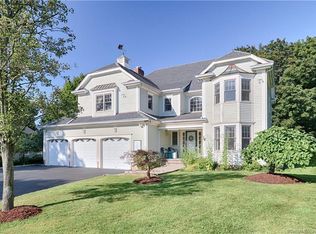Sold for $1,650,000 on 09/14/23
$1,650,000
159 Mailands Road, Fairfield, CT 06824
4beds
4,117sqft
Single Family Residence
Built in 1998
0.25 Acres Lot
$2,014,900 Zestimate®
$401/sqft
$7,833 Estimated rent
Home value
$2,014,900
$1.87M - $2.20M
$7,833/mo
Zestimate® history
Loading...
Owner options
Explore your selling options
What's special
Pristine University Park Colonial with exquisite mill work throughout situated on sought after, quiet side street! The two-story entrance leads to the living room with hardwood floors. Formal dining room with coffered ceiling open to large eat in kitchen with center island, breakfast bar, white cabinets, quartzite counters, gas oven range, stainless appliances and sunny dining area overlooking private manicured yard. Dramatic two-story family room with gas fireplace, bookshelves, built-ins and French doors. The 4-season sunroom boasts vaulted ceiling and wainscoting leads to large custom patio with retractable awning. Be on vacation all summer with your own heated pool and spa surrounded by stunning stone walls. Private office with desk and bookshelves. Powder room has basketweave tile and pedestal sink. The primary bedroom suite is second to none. Trey ceiling, hardwood floors, spa like bath with large glass walk-in shower, double sinks, soaking tub and large walk-in closet with built-ins. All the bedrooms are good sized and have hardwood floors and large closets highlighted with the 4th bedroom featuring the homework room with desk and built ins. Spacious lower-level heated recreation room complete with beverage center, half bath and built ins. All this located on quiet street with sidewalks ideal for biking and walking year-round. Close proximity to Post Road and Black Rock Turnpike shopping and restaurants, Fairfield's sandy beaches and the train to New York City.
Zillow last checked: 8 hours ago
Listing updated: September 14, 2023 at 04:58pm
Listed by:
Bob Richter 203-856-6588,
Coldwell Banker Realty 203-254-7100
Bought with:
Sara Santos, RES.0782169
Coldwell Banker Realty
Source: Smart MLS,MLS#: 170585570
Facts & features
Interior
Bedrooms & bathrooms
- Bedrooms: 4
- Bathrooms: 4
- Full bathrooms: 2
- 1/2 bathrooms: 2
Primary bedroom
- Features: Vaulted Ceiling(s), Full Bath, Stall Shower, Walk-In Closet(s), Hardwood Floor
- Level: Upper
- Area: 270 Square Feet
- Dimensions: 15 x 18
Bedroom
- Features: Hardwood Floor
- Level: Upper
- Area: 143 Square Feet
- Dimensions: 11 x 13
Bedroom
- Features: Hardwood Floor
- Level: Upper
- Area: 156 Square Feet
- Dimensions: 13 x 12
Bedroom
- Features: Built-in Features, Walk-In Closet(s), Hardwood Floor
- Level: Upper
- Area: 168 Square Feet
- Dimensions: 14 x 12
Dining room
- Features: Hardwood Floor
- Level: Main
- Area: 182 Square Feet
- Dimensions: 13 x 14
Family room
- Features: 2 Story Window(s), Bookcases, Built-in Features, Gas Log Fireplace, French Doors, Hardwood Floor
- Level: Main
- Area: 280 Square Feet
- Dimensions: 14 x 20
Kitchen
- Features: Breakfast Bar, Dining Area, Kitchen Island, Pantry, Hardwood Floor
- Level: Main
- Area: 285 Square Feet
- Dimensions: 15 x 19
Living room
- Features: Hardwood Floor
- Level: Main
- Area: 204 Square Feet
- Dimensions: 12 x 17
Office
- Features: Bookcases, Built-in Features, Hardwood Floor
- Level: Main
- Area: 110 Square Feet
- Dimensions: 10 x 11
Rec play room
- Features: Built-in Features, Dry Bar, Half Bath, Wall/Wall Carpet
- Level: Lower
- Area: 672 Square Feet
- Dimensions: 28 x 24
Sun room
- Features: Tile Floor
- Level: Main
- Area: 196 Square Feet
- Dimensions: 14 x 14
Heating
- Forced Air, Zoned, Natural Gas
Cooling
- Central Air
Appliances
- Included: Gas Range, Microwave, Refrigerator, Dishwasher, Washer, Dryer, Gas Water Heater
- Laundry: Main Level
Features
- Entrance Foyer
- Windows: Storm Window(s), Thermopane Windows
- Basement: Full,Partially Finished
- Attic: Pull Down Stairs
- Number of fireplaces: 1
Interior area
- Total structure area: 4,117
- Total interior livable area: 4,117 sqft
- Finished area above ground: 3,136
- Finished area below ground: 981
Property
Parking
- Total spaces: 2
- Parking features: Attached
- Attached garage spaces: 2
Features
- Patio & porch: Patio, Porch
- Exterior features: Awning(s), Underground Sprinkler
- Has private pool: Yes
- Pool features: In Ground, Pool/Spa Combo, Heated
- Fencing: Full
Lot
- Size: 0.25 Acres
- Features: Level, Landscaped
Details
- Additional structures: Shed(s)
- Parcel number: 128729
- Zoning: A
Construction
Type & style
- Home type: SingleFamily
- Architectural style: Colonial
- Property subtype: Single Family Residence
Materials
- Clapboard, Wood Siding
- Foundation: Concrete Perimeter
- Roof: Asphalt
Condition
- New construction: No
- Year built: 1998
Utilities & green energy
- Sewer: Public Sewer
- Water: Public
Green energy
- Energy efficient items: Ridge Vents, Windows
Community & neighborhood
Security
- Security features: Security System
Community
- Community features: Golf, Health Club, Lake, Library, Park, Playground, Shopping/Mall, Tennis Court(s)
Location
- Region: Fairfield
- Subdivision: University Park
Price history
| Date | Event | Price |
|---|---|---|
| 9/14/2023 | Sold | $1,650,000+3.2%$401/sqft |
Source: | ||
| 7/20/2023 | Listed for sale | $1,599,000+185.5%$388/sqft |
Source: | ||
| 2/26/1999 | Sold | $560,000$136/sqft |
Source: Public Record Report a problem | ||
Public tax history
| Year | Property taxes | Tax assessment |
|---|---|---|
| 2025 | $17,703 +1.8% | $623,560 |
| 2024 | $17,397 +1.4% | $623,560 |
| 2023 | $17,154 +1% | $623,560 |
Find assessor info on the county website
Neighborhood: 06824
Nearby schools
GreatSchools rating
- 9/10Osborn Hill SchoolGrades: K-5Distance: 0.7 mi
- 7/10Fairfield Woods Middle SchoolGrades: 6-8Distance: 1.5 mi
- 9/10Fairfield Ludlowe High SchoolGrades: 9-12Distance: 1.2 mi
Schools provided by the listing agent
- Elementary: Osborn Hill
- Middle: Fairfield Woods
- High: Fairfield Ludlowe
Source: Smart MLS. This data may not be complete. We recommend contacting the local school district to confirm school assignments for this home.

Get pre-qualified for a loan
At Zillow Home Loans, we can pre-qualify you in as little as 5 minutes with no impact to your credit score.An equal housing lender. NMLS #10287.
Sell for more on Zillow
Get a free Zillow Showcase℠ listing and you could sell for .
$2,014,900
2% more+ $40,298
With Zillow Showcase(estimated)
$2,055,198
