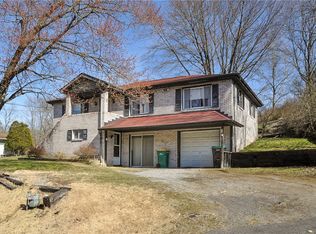Sold for $185,000 on 11/04/24
$185,000
159 Little Deer Creek Rd, Cheswick, PA 15024
2beds
1,100sqft
Single Family Residence
Built in 1920
0.58 Acres Lot
$188,000 Zestimate®
$168/sqft
$1,256 Estimated rent
Home value
$188,000
$173,000 - $205,000
$1,256/mo
Zestimate® history
Loading...
Owner options
Explore your selling options
What's special
Welcome to this cute 2 story home in the Fox Chapel School District. Walk into the front door to a den/sitting area, and then to the open eat in kitchen with lots of cabinets and counter space. Living room has another door out to the front porch. A newly remodeled full bathroom with a large storage closet and nice walk in shower complete the first floor. Upstairs you will find 2 nice sized bedrooms. There is a great front porch and back patio to sit and relax. A gravel driveway with room around back for 3 cars, and a parking pad out front. A great sized shed, sits on the nice half acre, mostly level yard. Roof, AC, furnace, windows and hot water tank have been replaced within the last 10 yrs. Great location, close to 28, turnpike, 910 and Deer Lakes Park.
Zillow last checked: 8 hours ago
Listing updated: November 04, 2024 at 08:11am
Listed by:
Nicole Edwards 724-335-4700,
CENTURY 21 AMERICAN HERITAGE
Bought with:
Chrissy Heinle, RS321350
Realty One Group Horizon
Source: WPMLS,MLS#: 1674286 Originating MLS: West Penn Multi-List
Originating MLS: West Penn Multi-List
Facts & features
Interior
Bedrooms & bathrooms
- Bedrooms: 2
- Bathrooms: 2
- Full bathrooms: 1
- 1/2 bathrooms: 1
Primary bedroom
- Level: Upper
- Dimensions: 12x14
Bedroom 2
- Level: Upper
- Dimensions: 8x17
Bonus room
- Level: Main
- Dimensions: 11x9
Kitchen
- Level: Main
- Dimensions: 13x10
Living room
- Level: Main
- Dimensions: 18x12
Heating
- Forced Air, Gas
Cooling
- Central Air
Appliances
- Included: Some Gas Appliances, Dryer, Dishwasher, Microwave, Refrigerator, Stove, Washer
Features
- Flooring: Carpet, Ceramic Tile
- Basement: Unfinished,Walk-Out Access
- Has fireplace: No
Interior area
- Total structure area: 1,100
- Total interior livable area: 1,100 sqft
Property
Parking
- Total spaces: 4
- Parking features: Off Street
Features
- Levels: Two
- Stories: 2
- Pool features: None
Lot
- Size: 0.58 Acres
- Dimensions: 0.5836
Details
- Parcel number: 0957B00380000000
Construction
Type & style
- Home type: SingleFamily
- Architectural style: Two Story
- Property subtype: Single Family Residence
Materials
- Vinyl Siding
- Roof: Asphalt
Condition
- Resale
- Year built: 1920
Utilities & green energy
- Sewer: Public Sewer
- Water: Public
Community & neighborhood
Location
- Region: Cheswick
Price history
| Date | Event | Price |
|---|---|---|
| 11/4/2024 | Sold | $185,000-2.6%$168/sqft |
Source: | ||
| 10/24/2024 | Pending sale | $189,900$173/sqft |
Source: | ||
| 10/7/2024 | Contingent | $189,900$173/sqft |
Source: | ||
| 10/1/2024 | Price change | $189,900-7.3%$173/sqft |
Source: | ||
| 7/23/2024 | Price change | $204,900-10.9%$186/sqft |
Source: | ||
Public tax history
| Year | Property taxes | Tax assessment |
|---|---|---|
| 2025 | $2,734 +62.8% | $87,400 +25.9% |
| 2024 | $1,680 | $69,400 |
| 2023 | -- | $69,400 |
Find assessor info on the county website
Neighborhood: 15024
Nearby schools
GreatSchools rating
- 7/10Hartwood El SchoolGrades: K-5Distance: 3.2 mi
- 8/10Dorseyville Middle SchoolGrades: 6-8Distance: 3.1 mi
- 9/10Fox Chapel Area High SchoolGrades: 9-12Distance: 5.3 mi
Schools provided by the listing agent
- District: Fox Chapel Area
Source: WPMLS. This data may not be complete. We recommend contacting the local school district to confirm school assignments for this home.

Get pre-qualified for a loan
At Zillow Home Loans, we can pre-qualify you in as little as 5 minutes with no impact to your credit score.An equal housing lender. NMLS #10287.
