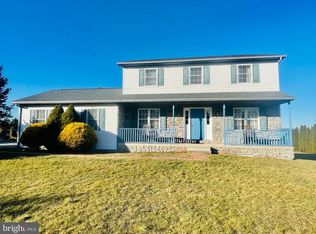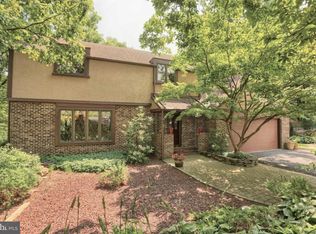Sold for $421,000
$421,000
159 Koenig Rd, Bernville, PA 19506
4beds
3,842sqft
Single Family Residence
Built in 2002
1.04 Acres Lot
$500,900 Zestimate®
$110/sqft
$3,410 Estimated rent
Home value
$500,900
$476,000 - $526,000
$3,410/mo
Zestimate® history
Loading...
Owner options
Explore your selling options
What's special
This well maintained 4 bedroom 2 and half bath home boasts a large living space on a true country acre! Close to major arteries yet located in a tranquil setting. Just over 3200 square feet of living space and a beautifully finished walk out basement. The main level offers a large bright kitchen with newer stainless steel appliances, center island, and pantry. Adjacent in the family room enjoy your fireplace and abundant natural light. Step outside on your deck and enjoy the view! The owner's suite is a true retreat with a quaint sitting area , walk-in closets and owner's bath. Entertain, play or relax in the finished basement that also has space for storage and walks out to a landscaped patio space in the back yard. New propane furnace to help keep your home warm and efficient! Set up your showing today!
Zillow last checked: 8 hours ago
Listing updated: April 19, 2024 at 05:02am
Listed by:
Brenda Rutt 717-222-2907,
Berkshire Hathaway HomeServices Homesale Realty
Bought with:
Megan Correia, RS310001
Keller Williams Realty Group
Source: Bright MLS,MLS#: PABK2029588
Facts & features
Interior
Bedrooms & bathrooms
- Bedrooms: 4
- Bathrooms: 3
- Full bathrooms: 2
- 1/2 bathrooms: 1
- Main level bathrooms: 1
Basement
- Area: 1050
Heating
- Forced Air, Propane
Cooling
- Central Air, Electric
Appliances
- Included: Dishwasher, Dryer, Exhaust Fan, Oven/Range - Electric, Range Hood, Refrigerator, Stainless Steel Appliance(s), Water Conditioner - Owned, Water Heater, Electric Water Heater
- Laundry: Upper Level
Features
- Attic, Breakfast Area, Butlers Pantry, Dining Area, Floor Plan - Traditional, Eat-in Kitchen, Kitchen Island, Primary Bath(s), Walk-In Closet(s)
- Flooring: Carpet, Ceramic Tile, Laminate
- Doors: Insulated, Six Panel, Sliding Glass, Storm Door(s)
- Windows: Casement, Double Pane Windows, Insulated Windows, Low Emissivity Windows, Screens, Vinyl Clad
- Basement: Full,Heated,Improved,Interior Entry,Exterior Entry,Partially Finished,Rear Entrance,Sump Pump,Walk-Out Access,Windows
- Number of fireplaces: 1
- Fireplace features: Gas/Propane, Mantel(s)
Interior area
- Total structure area: 4,262
- Total interior livable area: 3,842 sqft
- Finished area above ground: 3,212
- Finished area below ground: 630
Property
Parking
- Total spaces: 10
- Parking features: Storage, Garage Faces Front, Garage Door Opener, Asphalt, Attached, Driveway, Off Street
- Attached garage spaces: 2
- Uncovered spaces: 8
Accessibility
- Accessibility features: None
Features
- Levels: Two
- Stories: 2
- Patio & porch: Deck, Patio, Porch
- Exterior features: Lighting, Flood Lights
- Pool features: None
Lot
- Size: 1.04 Acres
- Features: Additional Lot(s), Cleared, Front Yard, Landscaped, Level, Not In Development, Rear Yard, Rural, Secluded, SideYard(s)
Details
- Additional structures: Above Grade, Below Grade
- Parcel number: 53445013146721
- Zoning: RESIDENTIAL
- Special conditions: Standard
Construction
Type & style
- Home type: SingleFamily
- Architectural style: Traditional,Colonial
- Property subtype: Single Family Residence
Materials
- Stone, Synthetic Stucco, Vinyl Siding
- Foundation: Block
- Roof: Architectural Shingle
Condition
- Very Good
- New construction: No
- Year built: 2002
Utilities & green energy
- Electric: 200+ Amp Service
- Sewer: On Site Septic, Holding Tank, Mound System
- Water: Well
- Utilities for property: Propane
Community & neighborhood
Security
- Security features: Carbon Monoxide Detector(s), Security System, Smoke Detector(s)
Location
- Region: Bernville
- Subdivision: None Available
- Municipality: JEFFERSON TWP
Other
Other facts
- Listing agreement: Exclusive Right To Sell
- Listing terms: Cash,Conventional,VA Loan
- Ownership: Fee Simple
- Road surface type: Paved
Price history
| Date | Event | Price |
|---|---|---|
| 6/23/2023 | Sold | $421,000-0.9%$110/sqft |
Source: | ||
| 5/24/2023 | Pending sale | $424,900$111/sqft |
Source: | ||
| 5/7/2023 | Listed for sale | $424,900+62.1%$111/sqft |
Source: | ||
| 8/13/2019 | Sold | $262,101+2%$68/sqft |
Source: Public Record Report a problem | ||
| 7/1/2019 | Pending sale | $257,000$67/sqft |
Source: BHHS Homesale Realty- Reading Berks #PABK343624 Report a problem | ||
Public tax history
| Year | Property taxes | Tax assessment |
|---|---|---|
| 2025 | $6,999 +1.8% | $200,300 |
| 2024 | $6,875 +1.7% | $200,300 |
| 2023 | $6,758 -0.3% | $200,300 |
Find assessor info on the county website
Neighborhood: 19506
Nearby schools
GreatSchools rating
- 6/10Penn Bernville El SchoolGrades: K-6Distance: 0.7 mi
- 8/10Tulpehocken Junior-Senior High SchoolGrades: 7-12Distance: 2.9 mi
Schools provided by the listing agent
- District: Tulpehocken Area
Source: Bright MLS. This data may not be complete. We recommend contacting the local school district to confirm school assignments for this home.

Get pre-qualified for a loan
At Zillow Home Loans, we can pre-qualify you in as little as 5 minutes with no impact to your credit score.An equal housing lender. NMLS #10287.

