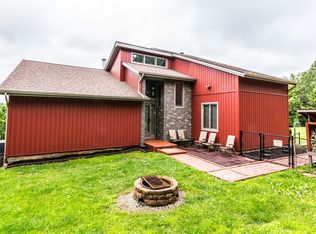Sold for $475,000 on 11/14/25
$475,000
159 Klinger Rd, Canonsburg, PA 15317
4beds
2,240sqft
Single Family Residence
Built in 1990
5.38 Acres Lot
$476,400 Zestimate®
$212/sqft
$2,566 Estimated rent
Home value
$476,400
$419,000 - $543,000
$2,566/mo
Zestimate® history
Loading...
Owner options
Explore your selling options
What's special
Stately brick 2 story home on 5+acres, surrounded by trees and natures beauty yet minutes to highways and life's needs and wants. Large open spaces with eat in kitchen, large deck in rear with large glass door access from the family room with fireplace. Side covered porch faces approximately 3 acres of fenced in side yard, fresh carpet in several rooms, fresh paint in several rooms as well. Must see and enjoy the privacy and peaceful sounds of nature. Plumbing in basement for additional powder room.
Zillow last checked: 8 hours ago
Listing updated: November 15, 2025 at 07:54am
Listed by:
Dave McConnell 412-851-0600,
RE/MAX PREMIER GROUP
Bought with:
Carson Johnson, RS370828
COMPASS PENNSYLVANIA, LLC
Source: WPMLS,MLS#: 1713752 Originating MLS: West Penn Multi-List
Originating MLS: West Penn Multi-List
Facts & features
Interior
Bedrooms & bathrooms
- Bedrooms: 4
- Bathrooms: 3
- Full bathrooms: 2
- 1/2 bathrooms: 1
Primary bedroom
- Level: Upper
- Dimensions: 18x14
Bedroom 2
- Level: Upper
- Dimensions: 12x10
Bedroom 3
- Level: Upper
- Dimensions: 14x11
Bedroom 4
- Level: Upper
- Dimensions: 12x11
Dining room
- Level: Main
- Dimensions: 14x13
Entry foyer
- Level: Main
- Dimensions: 10x5
Family room
- Level: Main
- Dimensions: 18x15
Kitchen
- Level: Main
- Dimensions: 21x13
Living room
- Level: Main
- Dimensions: 15x12
Heating
- Electric, Heat Pump
Cooling
- Central Air
Appliances
- Included: Some Electric Appliances, Dishwasher, Disposal, Microwave, Refrigerator, Stove
Features
- Kitchen Island
- Flooring: Hardwood, Carpet
- Windows: Multi Pane
- Basement: Partially Finished,Walk-Out Access
- Number of fireplaces: 1
Interior area
- Total structure area: 2,240
- Total interior livable area: 2,240 sqft
Property
Parking
- Total spaces: 2
- Parking features: Built In, Garage Door Opener
- Has attached garage: Yes
Features
- Levels: Two
- Stories: 2
- Pool features: Pool
Lot
- Size: 5.38 Acres
- Dimensions: 5.381
Details
- Parcel number: 1400110000005607
Construction
Type & style
- Home type: SingleFamily
- Architectural style: Two Story
- Property subtype: Single Family Residence
Materials
- Brick
- Roof: Asphalt
Condition
- Resale
- Year built: 1990
Utilities & green energy
- Sewer: Septic Tank
- Water: Well
Community & neighborhood
Security
- Security features: Security System
Location
- Region: Canonsburg
Price history
| Date | Event | Price |
|---|---|---|
| 11/14/2025 | Sold | $475,000-3.2%$212/sqft |
Source: | ||
| 10/19/2025 | Pending sale | $490,900$219/sqft |
Source: | ||
| 10/8/2025 | Price change | $490,900-3.7%$219/sqft |
Source: | ||
| 8/30/2025 | Listed for sale | $510,000$228/sqft |
Source: | ||
| 8/20/2025 | Contingent | $510,000$228/sqft |
Source: | ||
Public tax history
| Year | Property taxes | Tax assessment |
|---|---|---|
| 2025 | $5,818 +4% | $345,500 |
| 2024 | $5,594 0% | $345,500 |
| 2023 | $5,594 +1.9% | $345,500 |
Find assessor info on the county website
Neighborhood: 15317
Nearby schools
GreatSchools rating
- 7/10Cecil Intrmd SchoolGrades: 5-6Distance: 2.4 mi
- 7/10Canonsburg Middle SchoolGrades: 7-8Distance: 5 mi
- 6/10Canon-Mcmillan Senior High SchoolGrades: 9-12Distance: 4.3 mi
Schools provided by the listing agent
- District: Canon McMillan
Source: WPMLS. This data may not be complete. We recommend contacting the local school district to confirm school assignments for this home.

Get pre-qualified for a loan
At Zillow Home Loans, we can pre-qualify you in as little as 5 minutes with no impact to your credit score.An equal housing lender. NMLS #10287.
