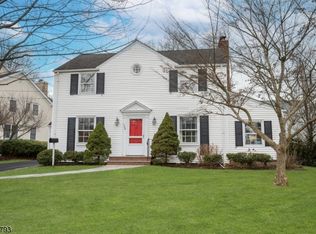
Closed
$2,525,000
159 Kent Place Blvd, Summit City, NJ 07901
5beds
5baths
--sqft
Single Family Residence
Built in 2017
0.28 Acres Lot
$2,591,000 Zestimate®
$--/sqft
$8,073 Estimated rent
Home value
$2,591,000
$2.28M - $2.95M
$8,073/mo
Zestimate® history
Loading...
Owner options
Explore your selling options
What's special
Zillow last checked: 14 hours ago
Listing updated: August 05, 2025 at 03:40am
Listed by:
Jayne Bernstein 908-233-5555,
Coldwell Banker Realty
Source: GSMLS,MLS#: 3954239
Facts & features
Price history
| Date | Event | Price |
|---|---|---|
| 8/4/2025 | Sold | $2,525,000+5.2% |
Source: | ||
| 4/16/2025 | Pending sale | $2,400,000 |
Source: | ||
| 4/3/2025 | Listed for sale | $2,400,000+45.2% |
Source: | ||
| 10/5/2018 | Sold | $1,653,100-1.3% |
Source: | ||
| 8/18/2018 | Listed for sale | $1,675,000 |
Source: COLDWELL BANKER REALTORS #3442077 | ||
Public tax history
| Year | Property taxes | Tax assessment |
|---|---|---|
| 2025 | $30,570 | $701,800 |
| 2024 | $30,570 +0.7% | $701,800 |
| 2023 | $30,367 +1% | $701,800 |
Find assessor info on the county website
Neighborhood: 07901
Nearby schools
GreatSchools rating
- 8/10Washington Elementary SchoolGrades: 1-5Distance: 0.4 mi
- 8/10L C Johnson Summit Middle SchoolGrades: 6-8Distance: 0.9 mi
- 9/10Summit Sr High SchoolGrades: 9-12Distance: 0.1 mi
Get a cash offer in 3 minutes
Find out how much your home could sell for in as little as 3 minutes with a no-obligation cash offer.
Estimated market value
$2,591,000
Get a cash offer in 3 minutes
Find out how much your home could sell for in as little as 3 minutes with a no-obligation cash offer.
Estimated market value
$2,591,000