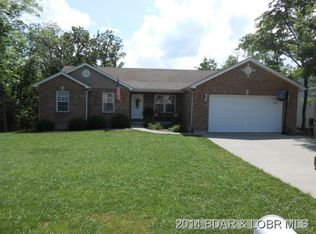You won't want to miss out on this Beautiful Four Seasons Home! It sits on a large gentle lot right next to the Four Seasons Green Space for added privacy. This large 3900 Sqft home features 5 Bedrooms, 2 1/2 baths, Vaulted Ceilings, Large Open Floorplan, Beautiful Master Suite, Oversized 3 car garage, Movie Room, Gun/Storage Shelter Room, New Carpet & Pad throughout, alarm system, Surround System, and many other upgrades throughout. The exterior features an Oversized partially covered deck for outdoor relaxation, Oversized Flat Driveway, All Brick front, Maintenance free exterior, walking path to Autumn Lake for kayaking and fishing etc, community pool within walking distance, and of course all the other wonderful four season amenities. You won't want to miss out on this beautiful piece of paradise!
This property is off market, which means it's not currently listed for sale or rent on Zillow. This may be different from what's available on other websites or public sources.

