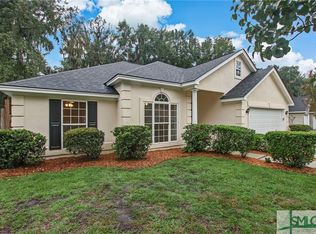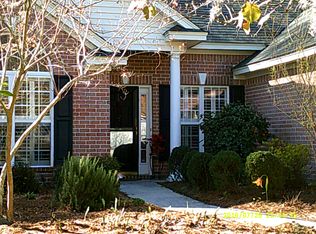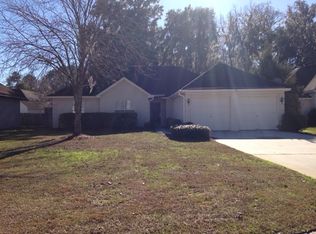Sold for $330,000 on 04/29/24
$330,000
159 Junco Way, Savannah, GA 31419
4beds
1,621sqft
Single Family Residence
Built in 1998
9,713.88 Square Feet Lot
$339,500 Zestimate®
$204/sqft
$2,281 Estimated rent
Home value
$339,500
$319,000 - $363,000
$2,281/mo
Zestimate® history
Loading...
Owner options
Explore your selling options
What's special
This 4 Bedroom 2 Bath Home has a Private Back Yard with a Deck overlooking the Woods (Shed Included). The Kitchen has Stainless Appliances and a Huge Pantry, and the Living Room has a Fireplace and is Open to the Dining Area. It is a Split Bedroom Plan, and the Master has a Tray Ceiling and a Luxury Master Bath with a Soaking Tub, Walk-in Shower, and Double Vanities! The Floors are Tile in the Foyer and Kitchen, Carpet in the Bedrooms, and Laminate in the Living and Dining Rooms! Military Seller prefers to close between May 28 and June 6.
Zillow last checked: 8 hours ago
Listing updated: May 13, 2024 at 10:15pm
Listed by:
Michele M. Gutting 912-663-8592,
Re/Max Savannah,
Amy M. Gutting 912-663-8853,
Re/Max Savannah
Bought with:
Amy M. Gutting, 327590
Re/Max Savannah
Source: Hive MLS,MLS#: 310045
Facts & features
Interior
Bedrooms & bathrooms
- Bedrooms: 4
- Bathrooms: 2
- Full bathrooms: 2
Heating
- Electric, Heat Pump
Cooling
- Electric, Heat Pump
Appliances
- Included: Dishwasher, Electric Water Heater, Microwave, Oven, Plumbed For Ice Maker, Range, Self Cleaning Oven, Refrigerator
- Laundry: Washer Hookup, Dryer Hookup, In Garage
Features
- Breakfast Bar, Breakfast Area, Ceiling Fan(s), Cathedral Ceiling(s), Double Vanity, Entrance Foyer, Garden Tub/Roman Tub, Main Level Primary, Pull Down Attic Stairs, Split Bedrooms, Separate Shower, Vaulted Ceiling(s), Fireplace, Programmable Thermostat
- Windows: Double Pane Windows
- Attic: Pull Down Stairs
- Number of fireplaces: 1
- Fireplace features: Factory Built, Great Room
Interior area
- Total interior livable area: 1,621 sqft
Property
Parking
- Total spaces: 2
- Parking features: Attached, Garage Door Opener, Kitchen Level
- Garage spaces: 2
Features
- Patio & porch: Deck, Front Porch
- Exterior features: Deck
- Pool features: Community
- Fencing: Wood,Privacy,Yard Fenced
- Has view: Yes
- View description: Trees/Woods
Lot
- Size: 9,713 sqft
- Features: Interior Lot, Wooded
Details
- Additional structures: Outbuilding, Shed(s)
- Parcel number: 11004I02048
- Zoning: 1-R
- Zoning description: Single Family
- Special conditions: Standard
Construction
Type & style
- Home type: SingleFamily
- Architectural style: Traditional
- Property subtype: Single Family Residence
Materials
- Vinyl Siding
- Foundation: Slab
- Roof: Asphalt,Ridge Vents
Condition
- Year built: 1998
Utilities & green energy
- Sewer: Public Sewer
- Water: Public
- Utilities for property: Cable Available, Underground Utilities
Green energy
- Energy efficient items: Windows
Community & neighborhood
Community
- Community features: Clubhouse, Pool, Fitness Center, Playground, Tennis Court(s)
Location
- Region: Savannah
- Subdivision: Herons Crest
HOA & financial
HOA
- Has HOA: Yes
- HOA fee: $39 monthly
- Association name: Georgetown CSA
Other
Other facts
- Listing agreement: Exclusive Right To Sell
- Listing terms: Cash,Conventional,1031 Exchange
- Road surface type: Asphalt
Price history
| Date | Event | Price |
|---|---|---|
| 4/29/2024 | Sold | $330,000+1.5%$204/sqft |
Source: | ||
| 4/12/2024 | Listed for sale | $325,000+82.6%$200/sqft |
Source: | ||
| 11/30/2017 | Sold | $178,000-1.1%$110/sqft |
Source: Public Record | ||
| 10/22/2017 | Pending sale | $179,900$111/sqft |
Source: Savannah List for Less #177998 | ||
| 9/23/2017 | Listed for sale | $179,900$111/sqft |
Source: Savannah List for Less #177998 | ||
Public tax history
| Year | Property taxes | Tax assessment |
|---|---|---|
| 2024 | $4,078 +25.8% | $118,120 +27.3% |
| 2023 | $3,242 +8.3% | $92,800 +8.7% |
| 2022 | $2,993 +5.9% | $85,400 +12.2% |
Find assessor info on the county website
Neighborhood: Georgetown
Nearby schools
GreatSchools rating
- 7/10Georgetown SchoolGrades: PK-8Distance: 0.6 mi
- 3/10Windsor Forest High SchoolGrades: PK,9-12Distance: 5.1 mi
Schools provided by the listing agent
- Elementary: Georgetown
Source: Hive MLS. This data may not be complete. We recommend contacting the local school district to confirm school assignments for this home.

Get pre-qualified for a loan
At Zillow Home Loans, we can pre-qualify you in as little as 5 minutes with no impact to your credit score.An equal housing lender. NMLS #10287.
Sell for more on Zillow
Get a free Zillow Showcase℠ listing and you could sell for .
$339,500
2% more+ $6,790
With Zillow Showcase(estimated)
$346,290

