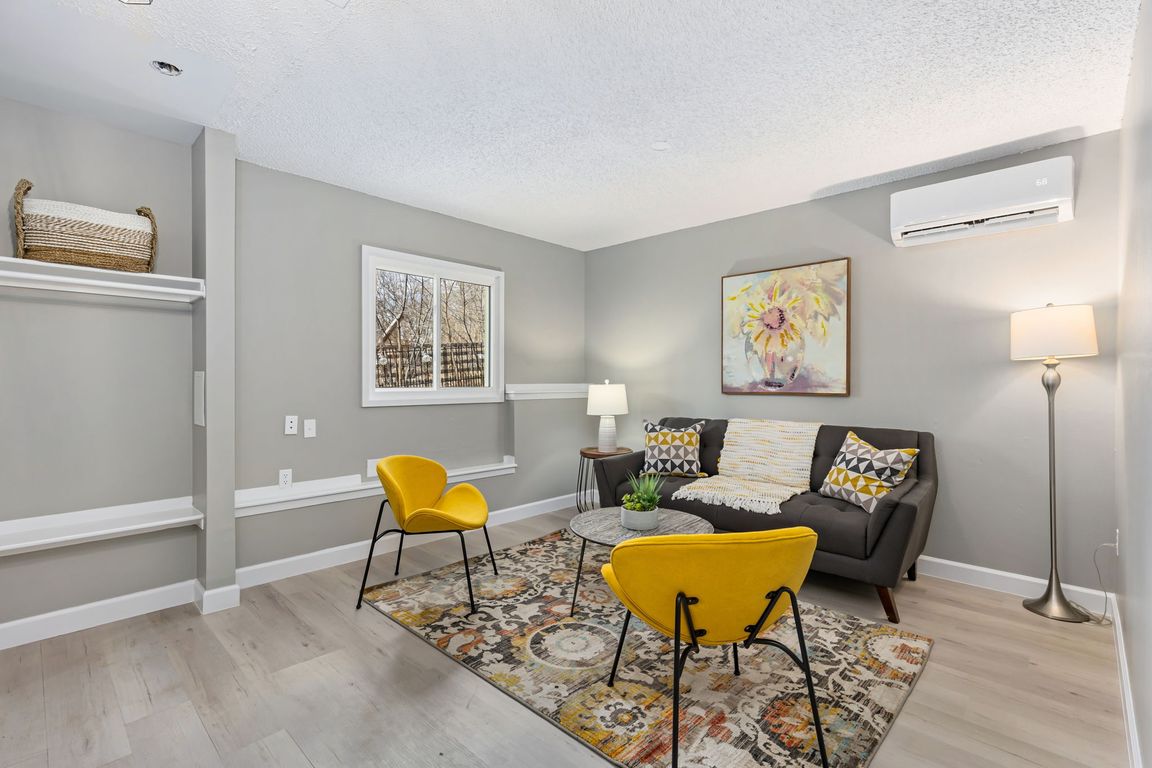
For salePrice cut: $10K (10/7)
$440,000
3beds
1,200sqft
159 Judson St, Longmont, CO 80501
3beds
1,200sqft
Residential
Built in 1981
3,678 sqft
1 Attached garage space
$367 price/sqft
What's special
Mature treesStylish kitchenFully fenced yardSeasonal bloomsCorner lotExpansive deckBrand-new cabinets
Modern Charm Meets Old Town Living - Your Longmont Retreat Awaits!Situated on a beautifully landscaped corner lot just blocks from the vibrant heart of Old Town Longmont, this fully remodeled two-story gem blends timeless charm with contemporary upgrades-and no HOA means the freedom to truly live your way.Step inside to discover ...
- 13 days |
- 1,551 |
- 50 |
Source: IRES,MLS#: 1039488
Travel times
Family Room
Kitchen
Bedroom
Zillow last checked: 7 hours ago
Listing updated: October 07, 2025 at 10:55am
Listed by:
Christopher Martinez 303-651-3939,
RE/MAX Alliance-Longmont
Source: IRES,MLS#: 1039488
Facts & features
Interior
Bedrooms & bathrooms
- Bedrooms: 3
- Bathrooms: 2
- Full bathrooms: 1
- 3/4 bathrooms: 1
- Main level bedrooms: 1
Primary bedroom
- Area: 176
- Dimensions: 11 x 16
Bedroom 2
- Area: 156
- Dimensions: 13 x 12
Bedroom 3
- Area: 450
- Dimensions: 25 x 18
Kitchen
- Area: 210
- Dimensions: 15 x 14
Living room
- Area: 252
- Dimensions: 14 x 18
Heating
- Zoned
Cooling
- Wall/Window Unit(s), Ceiling Fan(s)
Appliances
- Included: Electric Range/Oven, Refrigerator, Washer, Dryer, Disposal
- Laundry: Washer/Dryer Hookups
Features
- Satellite Avail, High Speed Internet, Eat-in Kitchen
- Basement: None
Interior area
- Total structure area: 1,200
- Total interior livable area: 1,200 sqft
- Finished area above ground: 1,200
- Finished area below ground: 0
Property
Parking
- Total spaces: 1
- Parking features: Garage - Attached
- Attached garage spaces: 1
- Details: Garage Type: Attached
Accessibility
- Accessibility features: Level Lot
Features
- Levels: Multi/Split
- Stories: 2
- Patio & porch: Patio, Deck
- Exterior features: Lighting
- Fencing: Fenced
Lot
- Size: 3,678 Square Feet
- Features: Curbs, Gutters, Sidewalks, Fire Hydrant within 500 Feet, Corner Lot, Level, Within City Limits
Details
- Additional structures: Storage
- Parcel number: R0074050
- Zoning: RES
- Special conditions: Private Owner
Construction
Type & style
- Home type: SingleFamily
- Architectural style: Contemporary/Modern
- Property subtype: Residential
Materials
- Wood/Frame
- Roof: Composition
Condition
- Not New, Previously Owned
- New construction: No
- Year built: 1981
Utilities & green energy
- Electric: Electric, City
- Gas: Natural Gas, Xcel
- Sewer: City Sewer
- Water: City Water, City of Longmont
- Utilities for property: Natural Gas Available, Electricity Available, Cable Available, Trash: City
Community & HOA
Community
- Subdivision: Old Town
HOA
- Has HOA: No
Location
- Region: Longmont
Financial & listing details
- Price per square foot: $367/sqft
- Tax assessed value: $468,200
- Annual tax amount: $2,007
- Date on market: 10/1/2025
- Listing terms: Cash,Conventional,FHA,VA Loan
- Exclusions: Sellers Personal Property
- Electric utility on property: Yes
- Road surface type: Paved, Asphalt