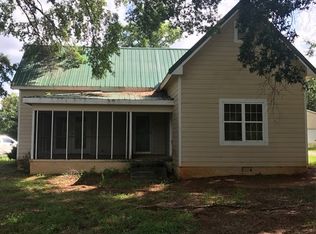Rare Find! 11.8 Acres of land, mostly pastures, 830 sqft separate Cottage with bedroom/bathroom/kitchen & Living room. The all brick home is approximately 3155 square feet with new flooring throughout most of the house, fresh paint, granite countertops in the Kitchen, Butler's pantry and Master Bath. Master Suite has 11x10 sitting room plus 2 closets. Plenty of storage through out. 26x32 Barn with attached 15x43 workshop area. 10x20 storage building, Dog Kennel, 2 Car covered carport (different from the 2 car attached carport to the house). Additional workshop or Hot Tub building 12x20. Quiet setting, close to downtown forsyth, easy access to I-75.
This property is off market, which means it's not currently listed for sale or rent on Zillow. This may be different from what's available on other websites or public sources.

