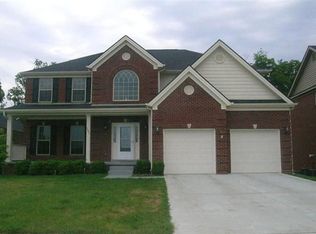Priced to sell! You'll love this spacious 6 Bedroom, 4 Bath all brick home that backs up to Elkhorn Creek. Main level has two story great room with fireplace, formal dining room, home office, gourmet kitchen with upgraded cabinetry, granite counter tops, tile flooring, kitchen island, bedroom, full bath and large laundry room. Upper level boast spacious master suite with corner jacuzzi tub, separate shower, his and hers vanities, water closet and large walk-in closet. 3 additional bedrooms and a full bath complete this level. The lower level has a bedroom, full bath, family room and storage space. For added peace of mind the sellers have already installed a radon mitigation system. Other amenities include 2 inch blinds throughout, hardwood flooring, two story foyer with plant shelves, 2 car attached garage with remotes, nice landscaping, fenced in yard. Call for your personal showing today!
This property is off market, which means it's not currently listed for sale or rent on Zillow. This may be different from what's available on other websites or public sources.
