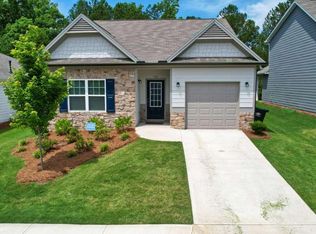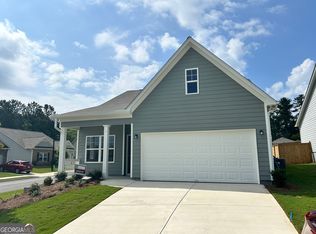Closed
$330,900
159 Hydrangea Ct, Dallas, GA 30132
3beds
--sqft
Single Family Residence
Built in 2024
4,791.6 Square Feet Lot
$333,800 Zestimate®
$--/sqft
$2,069 Estimated rent
Home value
$333,800
$300,000 - $371,000
$2,069/mo
Zestimate® history
Loading...
Owner options
Explore your selling options
What's special
NEW Construction MOVE IN READY! Waterford plan. Primary on main!! Utilize the FLEX ROOM as either dining room or office or formal sitting room. This 3 BEDROOM plan features OWNERS BEDROOM on main level. Large walk-in closet. LAUNDRY on main level. Large LIVING ROOM with LVP Flooring / 2 exterior windows and glass patio door let in the natural light. Plenty of KITCHEN cabinets painted White and Quartz counters. Kitchen ISLAND with large single bowl stainless sink & disposal. STAINLESS APPLIANCES include GAS range, dishwasher and microwave. Plenty of LED LIGHTING throughout with 6 LEDs in the Kitchen and 4 in the Living Room. Full Bathrooms with LEDCOs as well. OWNERS BEDROOM will accommodate a King Bed suite and OWNERS BATHROOM boasts cultured marble countertop with dual sinks and ample 5 FOOT SHOWER. Raised & elongated commode. POWDER ROOM on main features cultured marble top with cabinet for additional storage and raised & elongated commode. LUXURY VINYL PLANK flooring main level and Carpeted Bedrooms. Upstairs features 2 ample sized Bedrooms Co can be a great space for guests to be sequestered away from the main level. Ample sized closets and a full bath with tub/shower combo with cultured marble countertop. EXTERIOR boasts Hardi plank siding and energy efficient windows. HOA aids in carefree living with lawncare/landscaping maintenance and exterior paint. Spend more time on your hobbies and with friends/family. Lovely BRICK accent on front of home. Central Mail Kiosk / keyed entry. A BEAUTIFUL HOME Co COME SEE IT. Co Active Adult 55+
Zillow last checked: 8 hours ago
Listing updated: November 18, 2025 at 08:22am
Listed by:
Denise Coats 404-673-2797,
Piedmont Residential Realty
Bought with:
Herbert W Wheelock, 268026
Chapman Hall Professionals Realty
Source: GAMLS,MLS#: 10461031
Facts & features
Interior
Bedrooms & bathrooms
- Bedrooms: 3
- Bathrooms: 3
- Full bathrooms: 2
- 1/2 bathrooms: 1
- Main level bathrooms: 1
- Main level bedrooms: 1
Kitchen
- Features: Breakfast Area, Kitchen Island, Pantry
Heating
- Zoned
Cooling
- Central Air, Zoned
Appliances
- Included: Dishwasher, Gas Water Heater
- Laundry: Common Area
Features
- Master On Main Level, Tray Ceiling(s), Walk-In Closet(s)
- Flooring: Carpet, Other
- Windows: Double Pane Windows
- Basement: None
- Has fireplace: No
- Common walls with other units/homes: No Common Walls
Interior area
- Total structure area: 0
- Finished area above ground: 0
- Finished area below ground: 0
Property
Parking
- Parking features: Garage
- Has garage: Yes
Accessibility
- Accessibility features: Accessible Entrance
Features
- Levels: One
- Stories: 1
- Patio & porch: Patio
- Body of water: None
Lot
- Size: 4,791 sqft
- Features: Other
Details
- Parcel number: 91325
Construction
Type & style
- Home type: SingleFamily
- Architectural style: Bungalow/Cottage,Craftsman
- Property subtype: Single Family Residence
Materials
- Concrete
- Foundation: Slab
- Roof: Composition
Condition
- New Construction
- New construction: Yes
- Year built: 2024
Details
- Warranty included: Yes
Utilities & green energy
- Sewer: Public Sewer
- Water: Public
- Utilities for property: Cable Available, Electricity Available, Natural Gas Available, Phone Available, Sewer Available, Underground Utilities, Water Available
Green energy
- Energy efficient items: Insulation
Community & neighborhood
Security
- Security features: Carbon Monoxide Detector(s), Smoke Detector(s)
Community
- Community features: None, Retirement Community
Senior living
- Senior community: Yes
Location
- Region: Dallas
- Subdivision: Villages at Cedar Hill
HOA & financial
HOA
- Has HOA: Yes
- HOA fee: $2,280 annually
- Services included: Maintenance Structure, Maintenance Grounds
Other
Other facts
- Listing agreement: Exclusive Right To Sell
Price history
| Date | Event | Price |
|---|---|---|
| 6/10/2025 | Sold | $330,900+0.3% |
Source: | ||
| 5/13/2025 | Pending sale | $329,900 |
Source: | ||
| 5/6/2025 | Listed for sale | $329,900 |
Source: | ||
| 4/21/2025 | Pending sale | $329,900 |
Source: | ||
| 4/7/2025 | Price change | $329,900-0.9% |
Source: | ||
Public tax history
| Year | Property taxes | Tax assessment |
|---|---|---|
| 2025 | $3,377 +428.5% | $135,752 +384.8% |
| 2024 | $639 | $28,000 |
Find assessor info on the county website
Neighborhood: 30132
Nearby schools
GreatSchools rating
- 6/10Floyd L. Shelton Elementary School At CrossroadGrades: PK-5Distance: 0.5 mi
- 7/10Sammy Mcclure Sr. Middle SchoolGrades: 6-8Distance: 3.7 mi
- 7/10North Paulding High SchoolGrades: 9-12Distance: 3.8 mi
Schools provided by the listing agent
- Elementary: Floyd L Shelton
- Middle: Crossroads Middle School
- High: North Paulding
Source: GAMLS. This data may not be complete. We recommend contacting the local school district to confirm school assignments for this home.
Get a cash offer in 3 minutes
Find out how much your home could sell for in as little as 3 minutes with a no-obligation cash offer.
Estimated market value
$333,800
Get a cash offer in 3 minutes
Find out how much your home could sell for in as little as 3 minutes with a no-obligation cash offer.
Estimated market value
$333,800

