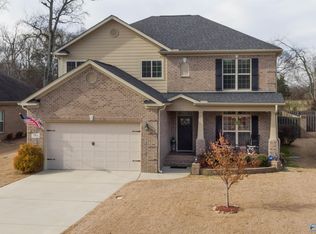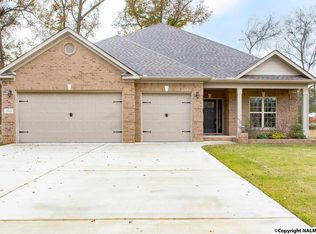Move in Ready! Stoneridge Homes very own open concept Sabina Floor Plan. One story ranch style home with with 40 foot deep 4 car garage! Isolated master suite with large master closet with all wood shelving. Master bathroom with double vanities, separate shower with whirlpool tub and much more! Granite in the kitchen and baths, dual fuel HVAC system, tankless water heater, gas range, gas log fireplace, fully sodded yard, sprinkler system and screened in porch. Blinds and Fridge Included!!
This property is off market, which means it's not currently listed for sale or rent on Zillow. This may be different from what's available on other websites or public sources.

