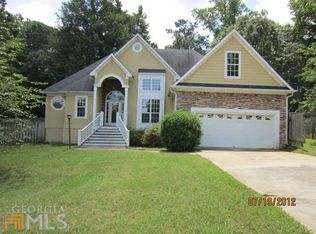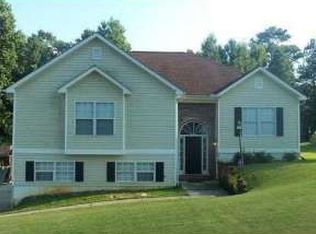Beautiful Cape Cod home with expansive, covered rocking chair front porch to welcome you home. Master on main features private access to side porch perfect for morning coffee and master bath with double vanity, separate shower, garden tub and walk in closet. Inviting family room includes a cozy fireplace, kitchen has stainless steel appliances and dining area. Upstairs bedrooms and full bathroom are ideal for a growing family. Separate bonus room is perfect for 4th bedroom or much needed craft or office space. Private backyard boasts a deck and pergola with fire pit area perfect for grilling and entertaining. This property is in the USDA eligible area. Conveniently located close to I20, shopping and schools. Call today to schedule a showing of your Dream Home!
This property is off market, which means it's not currently listed for sale or rent on Zillow. This may be different from what's available on other websites or public sources.

