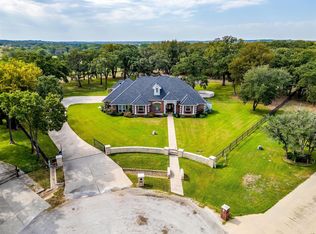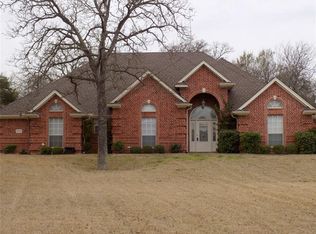Sold on 02/18/25
Price Unknown
159 Howard Newby Ln, Springtown, TX 76082
3beds
2,572sqft
Single Family Residence
Built in 2003
1.22 Acres Lot
$411,200 Zestimate®
$--/sqft
$2,376 Estimated rent
Home value
$411,200
$387,000 - $436,000
$2,376/mo
Zestimate® history
Loading...
Owner options
Explore your selling options
What's special
Welcome to this serene property surrounded by beautiful trees and landscaping. This inviting home features a glass front door and crown molding leading into a spacious living room with wood floors, tall ceilings, and a cozy fireplace. The dining room complements the home with wood floors, while the large kitchen is a chef's dream with granite countertops, abundant cabinets, a buffet, island, and Jenn-Air appliances. The primary bedroom offers a peaceful sitting area, while the luxurious bath includes furniture-style cabinets, Silestone counters, a jetted tub, and a separate shower. Additional features include floored attic access and spacious bedrooms, which need new carpeting. Outside, enjoy the perfect setup for horses, chickens, and family fun, with a tranquil creek located downhill. A new roof was installed in August 2024, making this property ready to be your private retreat. Don't miss the opportunity to make this quiet and picturesque property your new home!
Zillow last checked: 8 hours ago
Listing updated: February 20, 2025 at 11:11am
Listed by:
Tammy Rokus 0611256 817-694-8019,
Williams Trew Real Estate 817-732-8400,
Stephen Reich 0585089 817-597-8884,
Williams Trew Real Estate
Bought with:
Katherine Bankston
Agency Dallas Park Cities, LLC
Source: NTREIS,MLS#: 20815974
Facts & features
Interior
Bedrooms & bathrooms
- Bedrooms: 3
- Bathrooms: 2
- Full bathrooms: 2
Primary bedroom
- Features: Dual Sinks, Double Vanity, Jetted Tub, Linen Closet, Sitting Area in Primary, Separate Shower, Walk-In Closet(s)
- Level: First
- Dimensions: 18 x 13
Bedroom
- Features: Walk-In Closet(s)
- Level: First
- Dimensions: 16 x 13
Bedroom
- Features: Walk-In Closet(s)
- Level: First
- Dimensions: 14 x 13
Breakfast room nook
- Level: First
- Dimensions: 10 x 9
Dining room
- Level: First
- Dimensions: 15 x 11
Kitchen
- Features: Breakfast Bar, Built-in Features, Granite Counters, Kitchen Island, Walk-In Pantry
- Level: First
- Dimensions: 17 x 13
Laundry
- Features: Built-in Features
- Level: First
- Dimensions: 10 x 7
Living room
- Features: Fireplace
- Level: First
- Dimensions: 21 x 17
Heating
- Central, Electric
Cooling
- Central Air, Ceiling Fan(s), Electric
Appliances
- Included: Convection Oven, Dishwasher, Electric Cooktop, Disposal, Microwave
- Laundry: Laundry in Utility Room
Features
- High Speed Internet, Cable TV
- Flooring: Carpet, Ceramic Tile, Wood
- Windows: Window Coverings
- Has basement: No
- Number of fireplaces: 1
- Fireplace features: Insert, Gas Log, Gas Starter, Wood Burning
Interior area
- Total interior livable area: 2,572 sqft
Property
Parking
- Total spaces: 2
- Parking features: Door-Multi, Garage, Garage Door Opener, Garage Faces Side
- Attached garage spaces: 2
Features
- Levels: One
- Stories: 1
- Patio & porch: Covered
- Exterior features: Rain Gutters, Storage
- Pool features: None
Lot
- Size: 1.22 Acres
Details
- Parcel number: R000076793
Construction
Type & style
- Home type: SingleFamily
- Architectural style: Traditional,Detached
- Property subtype: Single Family Residence
Materials
- Brick
- Foundation: Slab
- Roof: Composition
Condition
- Year built: 2003
Utilities & green energy
- Sewer: Septic Tank
- Water: Community/Coop
- Utilities for property: Electricity Available, Propane, Septic Available, Water Available, Cable Available
Community & neighborhood
Location
- Region: Springtown
- Subdivision: Heritage Oaks II
Price history
| Date | Event | Price |
|---|---|---|
| 2/18/2025 | Sold | -- |
Source: NTREIS #20815974 | ||
| 2/16/2025 | Pending sale | $399,900$155/sqft |
Source: NTREIS #20815974 | ||
| 1/24/2025 | Contingent | $399,900$155/sqft |
Source: NTREIS #20815974 | ||
| 1/21/2025 | Listed for sale | $399,900$155/sqft |
Source: NTREIS #20815974 | ||
| 1/20/2025 | Contingent | $399,900$155/sqft |
Source: NTREIS #20815974 | ||
Public tax history
| Year | Property taxes | Tax assessment |
|---|---|---|
| 2024 | $2,143 +3.2% | $415,390 |
| 2023 | $2,075 -45% | $415,390 +31.7% |
| 2022 | $3,773 0% | $315,380 |
Find assessor info on the county website
Neighborhood: 76082
Nearby schools
GreatSchools rating
- 7/10Springtown Elementary SchoolGrades: PK-4Distance: 1.7 mi
- 4/10Springtown Middle SchoolGrades: 7-8Distance: 2.8 mi
- 5/10Springtown High SchoolGrades: 9-12Distance: 2.2 mi
Schools provided by the listing agent
- Elementary: Springtown
- Middle: Springtown
- High: Springtown
- District: Springtown ISD
Source: NTREIS. This data may not be complete. We recommend contacting the local school district to confirm school assignments for this home.
Get a cash offer in 3 minutes
Find out how much your home could sell for in as little as 3 minutes with a no-obligation cash offer.
Estimated market value
$411,200
Get a cash offer in 3 minutes
Find out how much your home could sell for in as little as 3 minutes with a no-obligation cash offer.
Estimated market value
$411,200

