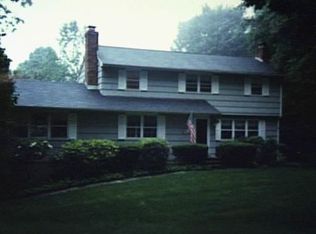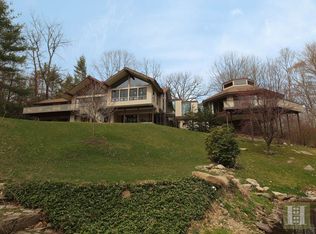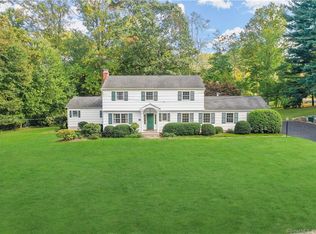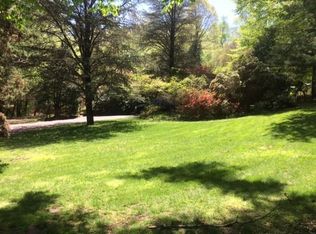Lovely, architecturally designed home in a great neighborhood. Original house stripped to the studs, inside and out, and redesigned by Huestis-Tucker Architects to offer well-proportioned rooms, tons of natural light and great flow for comfortable living and easy entertaining. High quality workmanship and incredible details throughout; coffered ceiling in family room, two stone fireplaces, Crown Point custom cabinets, deep moldings and casework, marble countertops, farm sink, Viking/Subzero/Bosch appliances, and large kitchen island. Interior features include 1st floor office nook, 2nd floor laundry room, whole house sound system and finished basement (not included in sq ft). Outside, stone walls and bluestone walkways lead to a mahogany front porch, as well as a large mahogany deck off the kitchen, all overlooking lawns, gardens, and plantings by Oliver Design Associates. Large, flat backyard for a playset or games. Great neighbors. Convenient location minutes from town and train.
This property is off market, which means it's not currently listed for sale or rent on Zillow. This may be different from what's available on other websites or public sources.




