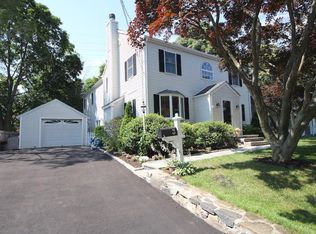Sold for $738,000
$738,000
159 Hollow Tree Ridge Road, Darien, CT 06820
3beds
1,530sqft
Single Family Residence
Built in 1950
5,662.8 Square Feet Lot
$1,072,800 Zestimate®
$482/sqft
$6,889 Estimated rent
Home value
$1,072,800
$976,000 - $1.19M
$6,889/mo
Zestimate® history
Loading...
Owner options
Explore your selling options
What's special
Charming cape across from Darien Commons with all of its retail offerings and the Noroton Heights station. This cozy home has been loved by the current owner for nearly 50 years. Its ready for someone new to love and update. Hardwood floors in most rooms. LR with Fireplace bright kitchen and 3 bedrooms up with a separarte half bath in the principal br. Full basement private fenced level yard.House being offerefd as is.
Zillow last checked: 9 hours ago
Listing updated: April 18, 2024 at 10:53am
Listed by:
Douglas Milne 203-667-0344,
Houlihan Lawrence 203-655-8238
Bought with:
Kim Papachristou Byrne, RES.0788334
William Raveis Real Estate
Source: Smart MLS,MLS#: 170621967
Facts & features
Interior
Bedrooms & bathrooms
- Bedrooms: 3
- Bathrooms: 2
- Full bathrooms: 1
- 1/2 bathrooms: 1
Primary bedroom
- Features: Half Bath, Hardwood Floor
- Level: Upper
- Area: 176 Square Feet
- Dimensions: 11 x 16
Bedroom
- Level: Upper
- Area: 216 Square Feet
- Dimensions: 12 x 18
Bedroom
- Level: Upper
- Area: 132 Square Feet
- Dimensions: 11 x 12
Dining room
- Level: Main
- Area: 121 Square Feet
- Dimensions: 11 x 11
Kitchen
- Level: Main
- Area: 121 Square Feet
- Dimensions: 11 x 11
Living room
- Features: Fireplace, Hardwood Floor
- Level: Main
- Area: 252 Square Feet
- Dimensions: 12 x 21
Other
- Features: Laundry Hookup
- Level: Main
- Area: 88 Square Feet
- Dimensions: 8 x 11
Heating
- Hot Water, Oil
Cooling
- Wall Unit(s)
Appliances
- Included: Oven/Range, Refrigerator, Washer, Dryer, Water Heater, Tankless Water Heater
- Laundry: Main Level, Mud Room
Features
- Windows: Thermopane Windows
- Basement: Full,Unfinished,Concrete,Garage Access,Sump Pump
- Attic: Access Via Hatch
- Number of fireplaces: 1
Interior area
- Total structure area: 1,530
- Total interior livable area: 1,530 sqft
- Finished area above ground: 1,530
- Finished area below ground: 0
Property
Parking
- Total spaces: 1
- Parking features: Attached, Off Street, Garage Door Opener, Private, Asphalt
- Attached garage spaces: 1
- Has uncovered spaces: Yes
Features
- Patio & porch: Terrace
Lot
- Size: 5,662 sqft
- Features: Open Lot, Dry
Details
- Parcel number: 107905
- Zoning: R 1/5
Construction
Type & style
- Home type: SingleFamily
- Architectural style: Cape Cod
- Property subtype: Single Family Residence
Materials
- Vinyl Siding
- Foundation: Block
- Roof: Asphalt
Condition
- New construction: No
- Year built: 1950
Utilities & green energy
- Sewer: Public Sewer
- Water: Public
Green energy
- Energy efficient items: Windows
Community & neighborhood
Community
- Community features: Health Club, Medical Facilities, Public Rec Facilities, Near Public Transport, Shopping/Mall
Location
- Region: Darien
- Subdivision: Noroton Heights
Price history
| Date | Event | Price |
|---|---|---|
| 2/28/2024 | Sold | $738,000+18.1%$482/sqft |
Source: | ||
| 2/14/2024 | Pending sale | $625,000$408/sqft |
Source: | ||
| 2/8/2024 | Listed for sale | $625,000$408/sqft |
Source: Darien MLS #38446 Report a problem | ||
Public tax history
| Year | Property taxes | Tax assessment |
|---|---|---|
| 2025 | $7,671 +5.4% | $495,530 |
| 2024 | $7,279 +2.5% | $495,530 +22.9% |
| 2023 | $7,103 +2.2% | $403,340 |
Find assessor info on the county website
Neighborhood: Noroton Heights
Nearby schools
GreatSchools rating
- 8/10Holmes Elementary SchoolGrades: PK-5Distance: 1 mi
- 9/10Middlesex Middle SchoolGrades: 6-8Distance: 0.3 mi
- 10/10Darien High SchoolGrades: 9-12Distance: 1.1 mi
Schools provided by the listing agent
- Elementary: Holmes
- Middle: Middlesex
- High: Darien
Source: Smart MLS. This data may not be complete. We recommend contacting the local school district to confirm school assignments for this home.
Get pre-qualified for a loan
At Zillow Home Loans, we can pre-qualify you in as little as 5 minutes with no impact to your credit score.An equal housing lender. NMLS #10287.
Sell for more on Zillow
Get a Zillow Showcase℠ listing at no additional cost and you could sell for .
$1,072,800
2% more+$21,456
With Zillow Showcase(estimated)$1,094,256
