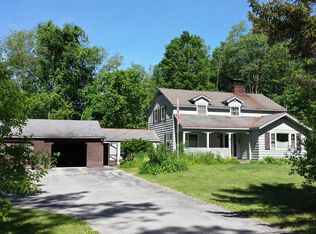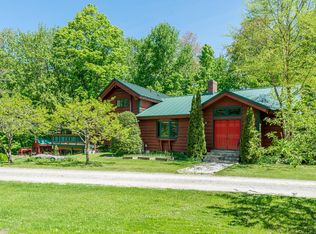Closed
Listed by:
David A Halligan,
Four Seasons Sotheby's Int'l Realty 802-362-4551
Bought with: Four Seasons Sotheby's Int'l Realty
$485,000
159 Hillcrest Road, Manchester, VT 05255
3beds
2,112sqft
Single Family Residence
Built in 1972
0.92 Acres Lot
$524,900 Zestimate®
$230/sqft
$3,321 Estimated rent
Home value
$524,900
$493,000 - $556,000
$3,321/mo
Zestimate® history
Loading...
Owner options
Explore your selling options
What's special
Manchester immaculate contemporary three bedroom two bath home on 0.92 acres. Many fine features including: hardwood flooring, air conditioning (5 mini split heat pumps), new windows, open floor plan design, wood burning fireplace, and elevated sun deck. This home is located in a neighborhood setting a short distance to downtown Manchester, Bromley & Stratton. The first floor consists of a spacious family room, laundry, and full bath. The second floor has living room/dining/kitchen, three bedrooms, and one full bath. The kitchen has stainless appliances, quartz counter tops, single panel cabinets, and a breakfast bar that seats three. The interior staircase is located in the center of the building and is wide and open. The attractive lot is level with mature trees and shrubs, natural shade, and lawn. The driveway is gravel and there is space to park four cars, also included is a detached storage shed. Town water and septic system. Recent updates by Weatherization Works - insulation (R17 foundation, kitchen, and bathroom walls, R60 in attic). All room measures are approximate. The house is offered unfurnished, but some furnishings could be available for purchase separately, please inquire with listing agents for details. Assisted agent showings to begin Thursday 7/13 - Sunday 7/16 from 10 am - 4 pm, all offers accepted on Monday 7/17 by 12:00 pm.
Zillow last checked: 8 hours ago
Listing updated: August 28, 2023 at 01:18pm
Listed by:
David A Halligan,
Four Seasons Sotheby's Int'l Realty 802-362-4551
Bought with:
Carol O'Connor
Four Seasons Sotheby's Int'l Realty
Source: PrimeMLS,MLS#: 4960553
Facts & features
Interior
Bedrooms & bathrooms
- Bedrooms: 3
- Bathrooms: 2
- Full bathrooms: 2
Heating
- Electric, Zoned, Mini Split
Cooling
- Zoned, Mini Split
Appliances
- Included: Dishwasher, Dryer, Gas Range, Refrigerator, Washer, Electric Water Heater
- Laundry: 1st Floor Laundry
Features
- Dining Area, Kitchen/Living, Natural Light
- Flooring: Hardwood, Laminate, Tile, Vinyl Plank
- Windows: Blinds, Double Pane Windows
- Basement: Concrete Floor,Slab
- Number of fireplaces: 1
- Fireplace features: Wood Burning, 1 Fireplace
Interior area
- Total structure area: 2,112
- Total interior livable area: 2,112 sqft
- Finished area above ground: 2,112
- Finished area below ground: 0
Property
Parking
- Total spaces: 4
- Parking features: Gravel, Driveway, Parking Spaces 4
- Has uncovered spaces: Yes
Accessibility
- Accessibility features: 1st Floor 3/4 Bathroom, 1st Floor Hrd Surfce Flr, 1st Floor Laundry
Features
- Levels: Two
- Stories: 2
- Exterior features: Deck, Garden, Natural Shade, Shed
- Frontage length: Road frontage: 200
Lot
- Size: 0.92 Acres
- Features: Level, Subdivided, Wooded, In Town, Neighborhood
Details
- Parcel number: 37511610973
- Zoning description: residential
Construction
Type & style
- Home type: SingleFamily
- Architectural style: Contemporary
- Property subtype: Single Family Residence
Materials
- Wood Frame, Vinyl Siding
- Foundation: Concrete, Concrete Slab
- Roof: Asphalt Shingle
Condition
- New construction: No
- Year built: 1972
Utilities & green energy
- Electric: 200+ Amp Service, Circuit Breakers
- Sewer: Septic Tank
- Utilities for property: Cable
Community & neighborhood
Security
- Security features: Carbon Monoxide Detector(s), Hardwired Smoke Detector
Location
- Region: Manchester Center
- Subdivision: Hillcrest
Other
Other facts
- Road surface type: Gravel
Price history
| Date | Event | Price |
|---|---|---|
| 8/28/2023 | Sold | $485,000+2.1%$230/sqft |
Source: | ||
| 7/18/2023 | Contingent | $475,000$225/sqft |
Source: | ||
| 7/10/2023 | Listed for sale | $475,000+13.1%$225/sqft |
Source: | ||
| 8/6/2021 | Sold | $420,000-2.3%$199/sqft |
Source: | ||
| 6/27/2021 | Contingent | $430,000$204/sqft |
Source: | ||
Public tax history
| Year | Property taxes | Tax assessment |
|---|---|---|
| 2024 | -- | $397,100 |
| 2023 | -- | $397,100 +48% |
| 2022 | -- | $268,400 +25.8% |
Find assessor info on the county website
Neighborhood: Manchester Center
Nearby schools
GreatSchools rating
- 4/10Manchester Elementary/Middle SchoolGrades: PK-8Distance: 1.3 mi
- NABurr & Burton AcademyGrades: 9-12Distance: 2.1 mi
Schools provided by the listing agent
- Elementary: Manchester Elem/Middle School
- Middle: Manchester Elementary& Middle
- High: Burr and Burton Academy
- District: Bennington/Rutland
Source: PrimeMLS. This data may not be complete. We recommend contacting the local school district to confirm school assignments for this home.
Get pre-qualified for a loan
At Zillow Home Loans, we can pre-qualify you in as little as 5 minutes with no impact to your credit score.An equal housing lender. NMLS #10287.

