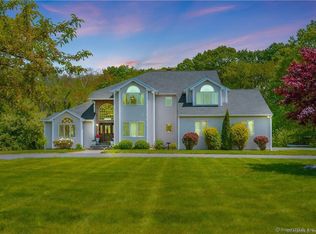Sold for $600,000
$600,000
159 Highmeadow Road, Watertown, CT 06795
3beds
2,878sqft
Single Family Residence
Built in 1991
1.83 Acres Lot
$608,800 Zestimate®
$208/sqft
$3,910 Estimated rent
Home value
$608,800
$517,000 - $712,000
$3,910/mo
Zestimate® history
Loading...
Owner options
Explore your selling options
What's special
Welcome to this well-maintained 3-bedroom, 3-bath Colonial located in one of Watertown's most desirable neighborhoods. Step inside to the main level, complete with a dining room, formal living room, and a spacious eat-in kitchen with granite countertops that flows seamlessly into the family room with an updated fireplace-creating a warm and inviting space. Gleaming hardwood floors run throughout the home. Convenient main-level amenities include a full bathroom with a walk-in shower and a laundry room. Upstairs, you'll find three generously sized bedrooms and two full bathrooms, including a primary suite with a walk-in closet and a cozy alcove-perfect for a small home office or reading nook. A large bonus room above the garage offers great flexibility as an additional bedroom, playroom, or rec space. Step outside to your private backyard oasis, featuring a large deck & patio, a beautiful saltwater in-ground pool, an outdoor shower, and a storage shed-ideal for entertaining or simply relaxing in style. Home being sold as-is.
Zillow last checked: 8 hours ago
Listing updated: October 30, 2025 at 06:54am
Listed by:
Massimo Turturici 860-483-8009,
Regency Real Estate, LLC 860-945-9868
Bought with:
Liliane Miller, RES.0806933
Amity Realty Group, LLC
Source: Smart MLS,MLS#: 24104316
Facts & features
Interior
Bedrooms & bathrooms
- Bedrooms: 3
- Bathrooms: 3
- Full bathrooms: 3
Primary bedroom
- Level: Upper
- Area: 270 Square Feet
- Dimensions: 15 x 18
Bedroom
- Level: Upper
- Area: 182 Square Feet
- Dimensions: 13 x 14
Bedroom
- Level: Upper
- Area: 182 Square Feet
- Dimensions: 13 x 14
Dining room
- Level: Main
- Area: 196 Square Feet
- Dimensions: 14 x 14
Family room
- Level: Main
- Area: 306 Square Feet
- Dimensions: 17 x 18
Kitchen
- Level: Main
- Area: 200 Square Feet
- Dimensions: 10 x 20
Living room
- Level: Main
- Area: 196 Square Feet
- Dimensions: 14 x 14
Loft
- Level: Upper
- Area: 342 Square Feet
- Dimensions: 18 x 19
Heating
- Hot Water, Oil
Cooling
- Central Air
Appliances
- Included: Electric Range, Oven/Range, Microwave, Refrigerator, Dishwasher, Washer, Water Heater
Features
- Basement: Full,Unfinished
- Attic: Pull Down Stairs
- Number of fireplaces: 1
Interior area
- Total structure area: 2,878
- Total interior livable area: 2,878 sqft
- Finished area above ground: 2,878
Property
Parking
- Total spaces: 2
- Parking features: Attached
- Attached garage spaces: 2
Features
- Has private pool: Yes
- Pool features: Salt Water, In Ground
Lot
- Size: 1.83 Acres
- Features: Few Trees, Level, Sloped
Details
- Parcel number: 917306
- Zoning: R70
Construction
Type & style
- Home type: SingleFamily
- Architectural style: Colonial
- Property subtype: Single Family Residence
Materials
- Vinyl Siding
- Foundation: Concrete Perimeter
- Roof: Asphalt
Condition
- New construction: No
- Year built: 1991
Utilities & green energy
- Sewer: Public Sewer
- Water: Public
Community & neighborhood
Location
- Region: Watertown
Price history
| Date | Event | Price |
|---|---|---|
| 10/29/2025 | Sold | $600,000-1.6%$208/sqft |
Source: | ||
| 9/18/2025 | Pending sale | $610,000$212/sqft |
Source: | ||
| 6/30/2025 | Listed for sale | $610,000+64.9%$212/sqft |
Source: | ||
| 4/28/2016 | Sold | $369,900$129/sqft |
Source: | ||
| 3/7/2016 | Pending sale | $369,900$129/sqft |
Source: West View Properties, LLC #W10107895 Report a problem | ||
Public tax history
| Year | Property taxes | Tax assessment |
|---|---|---|
| 2025 | $10,720 +5.9% | $356,860 |
| 2024 | $10,124 +8.7% | $356,860 +41.3% |
| 2023 | $9,311 +5.5% | $252,600 |
Find assessor info on the county website
Neighborhood: 06795
Nearby schools
GreatSchools rating
- NAJohn Trumbull Primary SchoolGrades: PK-2Distance: 1.7 mi
- 6/10Swift Middle SchoolGrades: 6-8Distance: 3 mi
- 4/10Watertown High SchoolGrades: 9-12Distance: 2.3 mi
Get pre-qualified for a loan
At Zillow Home Loans, we can pre-qualify you in as little as 5 minutes with no impact to your credit score.An equal housing lender. NMLS #10287.
Sell for more on Zillow
Get a Zillow Showcase℠ listing at no additional cost and you could sell for .
$608,800
2% more+$12,176
With Zillow Showcase(estimated)$620,976
