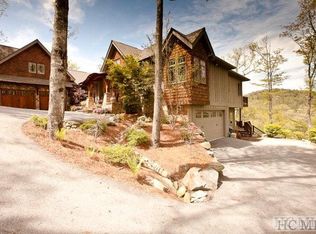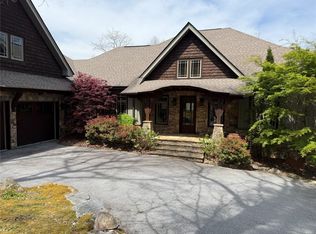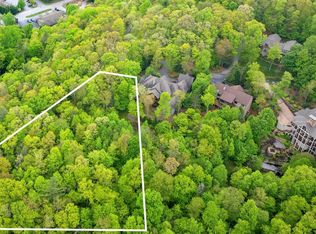Stunning and spacious home boasts the finest quality materials and workmanship. Main level features an open, airy great room, with large custom kitchen and dining area for all of your friends and family to enjoy each others company. Huge living area with heavy beams and stone fireplace and opens to a covered porch with outdoor kitchen that boasts a great mountain view. Master suite also takes in the view with a spacious en suite with tub and walk thru shower. His/Her offices, laundry room and 2 car garage. Upper level can be bonus room or guest suite with large bath. Lower level has 3 bedrooms, family room with morning kitchen and additional 2 car garage.
This property is off market, which means it's not currently listed for sale or rent on Zillow. This may be different from what's available on other websites or public sources.



