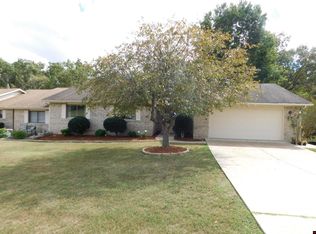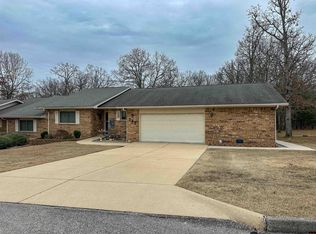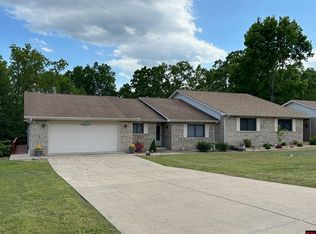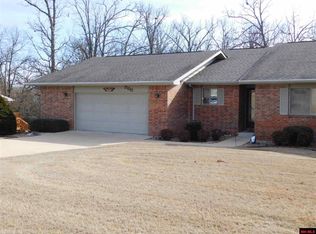Sold for $190,000
$190,000
159 High Ridge Cir, Midway, AR 72651
2beds
1,678sqft
Single Family Residence, Condominium
Built in ----
0.35 Acres Lot
$202,000 Zestimate®
$113/sqft
$1,416 Estimated rent
Home value
$202,000
$188,000 - $216,000
$1,416/mo
Zestimate® history
Loading...
Owner options
Explore your selling options
What's special
Discover your dream home in this stunning two-bedroom, two-bath condominium located in a tranquil and quiet community. Constructed with timeless all-brick architecture, this residence exudes elegance and charm. Step inside to find a spacious interior adorned with an abundance of windows, allowing natural light to flood every room. The well-maintained property boasts not only a two-car garage for your convenience but also walk-in closets offering ample storage space. Whether you're enjoying a peaceful evening on the private balcony or hosting gatherings in the open living area, this condo is perfect for both relaxation and entertainment. Don't miss the opportunity to call this delightful haven your own- schedule a viewing today and experience the epitome of comfortable living.
Zillow last checked: 8 hours ago
Listing updated: December 18, 2023 at 02:09pm
Listed by:
Angie Crider 870-404-7383,
PEGLAR REAL ESTATE GROUP
Bought with:
Rabecca Dally
SOUTHERN BREEZE REAL ESTATE
Source: Mountain Home MLS,MLS#: 126848
Facts & features
Interior
Bedrooms & bathrooms
- Bedrooms: 2
- Bathrooms: 2
- Full bathrooms: 2
- Main level bedrooms: 2
Primary bedroom
- Level: Main
- Area: 245.49
- Dimensions: 16.83 x 14.58
Bedroom 2
- Level: Main
- Area: 144.88
- Dimensions: 14.25 x 10.17
Family room
- Level: Main
- Area: 236.25
- Dimensions: 21 x 11.25
Kitchen
- Level: Main
- Area: 158.89
- Dimensions: 9.17 x 17.33
Living room
- Level: Main
- Area: 342.98
- Dimensions: 25.25 x 13.58
Heating
- Central, Electric
Cooling
- Central Air, Electric
Appliances
- Included: Dishwasher, Disposal, Refrigerator, Electric Range, Microwave, Washer, Dryer
- Laundry: Washer/Dryer Hookups
Features
- Central Vacuum
- Basement: None
- Has fireplace: No
Interior area
- Total structure area: 1,678
- Total interior livable area: 1,678 sqft
Property
Parking
- Total spaces: 2
- Parking features: Garage
- Has garage: Yes
Lot
- Size: 0.35 Acres
Details
- Parcel number: 00211085009
Construction
Type & style
- Home type: Townhouse
- Property subtype: Single Family Residence, Condominium
Materials
- Brick, Vinyl Siding
Community & neighborhood
Location
- Region: Midway
- Subdivision: High Ridge
Price history
| Date | Event | Price |
|---|---|---|
| 11/22/2023 | Sold | $190,000-4.5%$113/sqft |
Source: Mountain Home MLS #126848 Report a problem | ||
| 10/30/2023 | Price change | $199,000-9.5%$119/sqft |
Source: Mountain Home MLS #126848 Report a problem | ||
| 7/20/2023 | Listed for sale | $219,900$131/sqft |
Source: Mountain Home MLS #126848 Report a problem | ||
Public tax history
Tax history is unavailable.
Neighborhood: 72651
Nearby schools
GreatSchools rating
- 6/10Hackler Intermediate SchoolGrades: 3-5Distance: 6.4 mi
- 7/10Pinkston Middle SchoolGrades: 6-7Distance: 7.8 mi
- 6/10Mtn Home High Career AcademicsGrades: 8-12Distance: 6.7 mi
Get pre-qualified for a loan
At Zillow Home Loans, we can pre-qualify you in as little as 5 minutes with no impact to your credit score.An equal housing lender. NMLS #10287.



