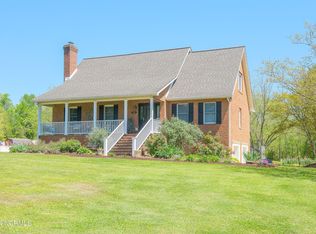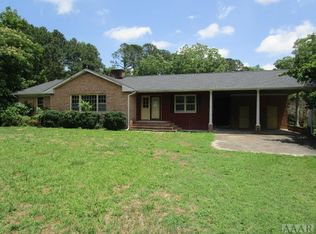One look at this captivating property and you will stay! This custom built home is situated amongst the lush 7.5 acre property, including a grove of mature pecan trees. The expansive property includes a detached garage/workshop, newly constructed boat shelter & in-ground pool(salt water). The kitchen is deck out with tile counters and backsplash, stainless steel appliances and breakfast area overlooking the pool and stunning grounds. Sought after large first floor master suite with walk-in closet & master bath. Basement accommodates 2 vehicles, workshop, laundry area & more!
This property is off market, which means it's not currently listed for sale or rent on Zillow. This may be different from what's available on other websites or public sources.

