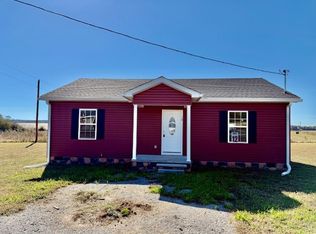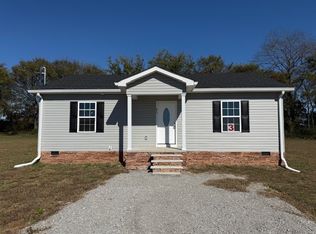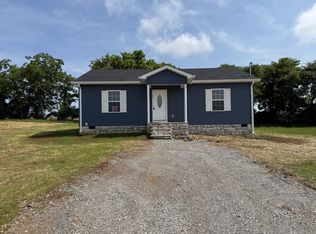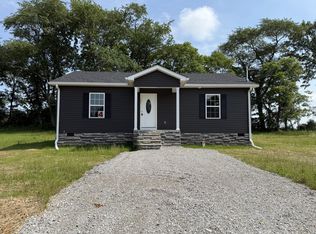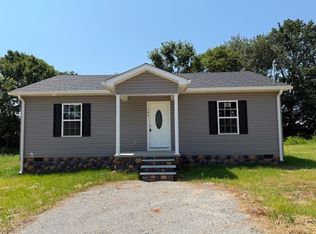This beautiful home in Hessey Branch Subdivision offers modern living and all the desirable features you are looking for. It boasts 3 BR/2BA's and stunning LVP flooring throughout. The custom cabinets in the kitchen provide plenty of storage and the sleek stainless Whirlpool appliances (range/microwave) are perfect for any chef. Located 5 minutes to Decherd, this home is perfect pace to make your own.
Active
Price cut: $5K (10/23)
$204,900
159 Hesselly Rd LOT 5, Decherd, TN 37324
3beds
1,045sqft
Est.:
Single Family Residence, Residential
Built in 2024
0.61 Acres Lot
$-- Zestimate®
$196/sqft
$-- HOA
What's special
Sleek stainless whirlpool appliancesStunning lvp flooring
- 335 days |
- 100 |
- 6 |
Zillow last checked: 8 hours ago
Listing updated: December 31, 2025 at 06:16am
Listing Provided by:
Daryl Welch 931-247-5998,
Harton Realty Company 931-455-1700
Source: RealTracs MLS as distributed by MLS GRID,MLS#: 2791453
Tour with a local agent
Facts & features
Interior
Bedrooms & bathrooms
- Bedrooms: 3
- Bathrooms: 2
- Full bathrooms: 2
- Main level bedrooms: 3
Bedroom 1
- Area: 120 Square Feet
- Dimensions: 10x12
Bedroom 2
- Area: 90 Square Feet
- Dimensions: 9x10
Bedroom 3
- Area: 90 Square Feet
- Dimensions: 9x10
Kitchen
- Area: 144 Square Feet
- Dimensions: 12x12
Living room
- Features: Combination
- Level: Combination
- Area: 252 Square Feet
- Dimensions: 18x14
Other
- Features: Utility Room
- Level: Utility Room
- Area: 24 Square Feet
- Dimensions: 4x6
Heating
- Central, Electric
Cooling
- Central Air, Electric
Appliances
- Included: Oven, Electric Range, Microwave, Stainless Steel Appliance(s)
- Laundry: Electric Dryer Hookup, Washer Hookup
Features
- Ceiling Fan(s)
- Flooring: Vinyl
- Basement: None,Crawl Space
Interior area
- Total structure area: 1,045
- Total interior livable area: 1,045 sqft
- Finished area above ground: 1,045
Property
Parking
- Total spaces: 2
- Parking features: Gravel
- Uncovered spaces: 2
Features
- Levels: One
- Stories: 1
- Patio & porch: Patio
Lot
- Size: 0.61 Acres
- Features: Level
- Topography: Level
Details
- Special conditions: Standard
Construction
Type & style
- Home type: SingleFamily
- Architectural style: Ranch
- Property subtype: Single Family Residence, Residential
Materials
- Vinyl Siding
- Roof: Shingle
Condition
- New construction: Yes
- Year built: 2024
Utilities & green energy
- Sewer: Septic Tank
- Water: Public
- Utilities for property: Electricity Available, Water Available
Community & HOA
Community
- Subdivision: Hessey Branch
HOA
- Has HOA: No
Location
- Region: Decherd
Financial & listing details
- Price per square foot: $196/sqft
- Annual tax amount: $1,200
- Date on market: 2/13/2025
- Electric utility on property: Yes
Estimated market value
Not available
Estimated sales range
Not available
Not available
Price history
Price history
| Date | Event | Price |
|---|---|---|
| 10/23/2025 | Price change | $204,900-2.4%$196/sqft |
Source: | ||
| 2/13/2025 | Listed for sale | $209,900$201/sqft |
Source: | ||
Public tax history
Public tax history
Tax history is unavailable.BuyAbility℠ payment
Est. payment
$1,177/mo
Principal & interest
$1009
Property taxes
$96
Home insurance
$72
Climate risks
Neighborhood: 37324
Nearby schools
GreatSchools rating
- 3/10Decherd Elementary SchoolGrades: PK-5Distance: 1.5 mi
- 4/10North Middle SchoolGrades: 6-8Distance: 1.9 mi
- 4/10Franklin Co High SchoolGrades: 9-12Distance: 3.6 mi
Schools provided by the listing agent
- Elementary: Decherd Elementary
- Middle: North Middle School
- High: Franklin Co High School
Source: RealTracs MLS as distributed by MLS GRID. This data may not be complete. We recommend contacting the local school district to confirm school assignments for this home.
- Loading
- Loading
