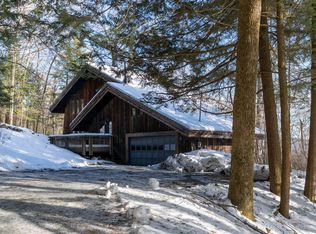("Open house" by appointment: please call owners: 802-299-8467). Charming home with character, updated and modernized on almost every level, this classic Hawk Pine house is a rare and wonderful home in a fine family neighborhood, close to Norwich downtown, Dartmouth and DHMC. The current owner has been an extraordinary caretaker of this large home with 4-5 bedrooms and 4 baths on 3 levels – space for everyone to spread out and grow. The home has new heating, updated kitchen appliances, three gorgeous large new decks, new wood floors through the top level, upgraded electric fixtures and faucets in all baths, fresh paint, updated weatherization, infrastructure and aesthetics. Rooms flow freely together, with a front mudroom/entry off the front ipe-wood deck, leading into an open kitchen, dining and living room with a heat pump and a 2 story stone fireplace and cathedral ceilings that allow sunlight to pour in through a wall of windows with views to the trees, woods and skies outside. There is a second deck off the kitchen-dining area and a large third deck off the living room (great for dinners, work at home, or entertaining) that completely extends the space to outdoors. On this main level are a bath, guest bedroom or office, and a children’s bedroom with 2 built in bunkbeds, closet and bureau. The top level has 2 bedrooms, each with private balcony; one large with ensuite bath, a regular closet and a walk-in closet; the second bedroom has a full bathroom adjacent but not ensuite. Both private balconies offer a great place to have morning coffee, enjoy drinks and a chat with a friend, or quietly read or nap in a hammock. The ground level offers a walk-out finished space (possible in law suite or home office) with an extra large bedroom, large “living” room or den, ¾ bath, and an unfinished laundry room with electrical, hot water and LOTS of storage space.
This property is off market, which means it's not currently listed for sale or rent on Zillow. This may be different from what's available on other websites or public sources.

