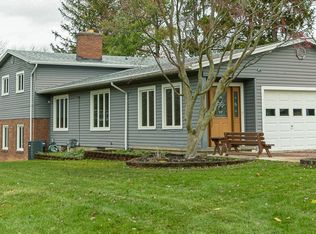This home is BIG: over 2,400 sqft PLUS an informally fin basement! Yes, PLUS the basement. You wouldn't know it from front. The house is completely private from the street. It expands up & towards the back to give you all that living space. A formal foyer opens to a HUGE Liv Rm w newly refinished oak flrs, an impressive frplc & open thresholds into the Kit and Din Rm. Air conditioning! Kit is awesome and features mid-century inspired cabinets w tons of storage & a wonderful skylight! Step down to an enormous family room w 2nd frplc and walkout thru sliding drs to the deck! Full bedroom w private bath off the Fam Rm! 3 big bdrms & fully remodeled bath upstairs. Partially finished basement adds value! Tear-off roof. The landscaping is meticulous! This home is ready for you to move in!
This property is off market, which means it's not currently listed for sale or rent on Zillow. This may be different from what's available on other websites or public sources.
