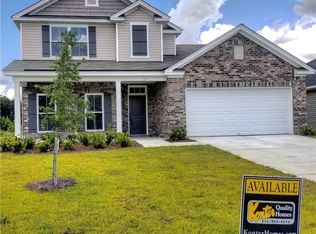Sold for $379,000
$379,000
159 Grimsby Road, Savannah, GA 31407
4beds
2,698sqft
Single Family Residence
Built in 2021
6,969.6 Square Feet Lot
$378,700 Zestimate®
$140/sqft
$2,732 Estimated rent
Home value
$378,700
$348,000 - $409,000
$2,732/mo
Zestimate® history
Loading...
Owner options
Explore your selling options
What's special
Immaculate home located in Savannah Highlands! This spacious 4-bedroom, 2.5-bath home features an open floor plan with beautiful LVP floors throughout the main areas, owner suite on the main, and crown molding throughout. The bright living room features double doors that take you onto the screened in porch, perfect for relaxation. The kitchen is complete with granite counter tops, stainless appliances, breakfast bar, ample cabinet space, and a pantry. The owner suite offers trey ceilings and an ensuite with double vanities, a separate shower, garden tub & a walk-in closet. A separate formal dining room with judges paneling perfect for formal gathering. Upstairs you will find a massive loft area that provides the perfect spot for entertainment. 3 additional bedrooms all with storage and share a full bath. Outside, enjoy serene lagoon views from the screened porch. Has spray foam and a walk in attic space for additional storage. Enjoy the community pool, fitness center & tennis courts.
Zillow last checked: 8 hours ago
Listing updated: December 18, 2024 at 01:56pm
Listed by:
Ashley Johnson 336-455-2128,
eXp Realty LLC,
Erin Shultz 912-432-2575,
eXp Realty LLC
Bought with:
Teresa H. Cowart, 290798
Re/Max Accent
Imani S. Tolbert, 416332
Re/Max Accent
Source: Hive MLS,MLS#: SA317574
Facts & features
Interior
Bedrooms & bathrooms
- Bedrooms: 4
- Bathrooms: 3
- Full bathrooms: 2
- 1/2 bathrooms: 1
Heating
- Central, Electric
Cooling
- Central Air, Electric
Appliances
- Included: Some Electric Appliances, Dishwasher, Electric Water Heater, Disposal, Microwave, Range, Self Cleaning Oven
- Laundry: Laundry Room
Features
- Attic, Breakfast Bar, Breakfast Area, Double Vanity, Garden Tub/Roman Tub, High Ceilings, Main Level Primary, Pantry, Separate Shower
- Attic: Walk-In
Interior area
- Total interior livable area: 2,698 sqft
Property
Parking
- Total spaces: 2
- Parking features: Attached
- Garage spaces: 2
Features
- Patio & porch: Covered, Patio, Front Porch, Porch, Screened
- Pool features: Community
Lot
- Size: 6,969 sqft
Details
- Parcel number: 21016H04030
- Special conditions: Standard
Construction
Type & style
- Home type: SingleFamily
- Architectural style: Traditional
- Property subtype: Single Family Residence
Materials
- Brick, Vinyl Siding
Condition
- Year built: 2021
Details
- Builder model: Walton
- Builder name: Konter Homes
Utilities & green energy
- Sewer: Public Sewer
- Water: Public
- Utilities for property: Cable Available, Underground Utilities
Community & neighborhood
Community
- Community features: Clubhouse, Pool, Fitness Center, Street Lights, Sidewalks, Tennis Court(s)
Location
- Region: Savannah
- Subdivision: Savannah Highlands
HOA & financial
HOA
- Has HOA: Yes
- HOA fee: $110 quarterly
- Association name: Savannah Highlands Homeowner's Association
- Association phone: 912-661-6879
Other
Other facts
- Listing agreement: Exclusive Right To Sell
- Listing terms: Cash,Conventional,FHA,VA Loan
- Ownership type: Homeowner/Owner
Price history
| Date | Event | Price |
|---|---|---|
| 12/17/2024 | Sold | $379,000$140/sqft |
Source: | ||
| 9/13/2024 | Price change | $379,000-1.5%$140/sqft |
Source: | ||
| 8/22/2024 | Listed for sale | $384,900+43.4%$143/sqft |
Source: | ||
| 8/11/2021 | Sold | $268,415+517%$99/sqft |
Source: | ||
| 1/22/2021 | Sold | $43,500$16/sqft |
Source: Public Record Report a problem | ||
Public tax history
| Year | Property taxes | Tax assessment |
|---|---|---|
| 2025 | $3,804 +22.4% | $139,360 +0.9% |
| 2024 | $3,109 +22.7% | $138,120 +9.8% |
| 2023 | $2,533 -19.2% | $125,800 +9.1% |
Find assessor info on the county website
Neighborhood: Godley Station
Nearby schools
GreatSchools rating
- 5/10Godley Station SchoolGrades: PK-8Distance: 1.6 mi
- 2/10Groves High SchoolGrades: 9-12Distance: 7.8 mi
Get pre-qualified for a loan
At Zillow Home Loans, we can pre-qualify you in as little as 5 minutes with no impact to your credit score.An equal housing lender. NMLS #10287.
Sell for more on Zillow
Get a Zillow Showcase℠ listing at no additional cost and you could sell for .
$378,700
2% more+$7,574
With Zillow Showcase(estimated)$386,274
