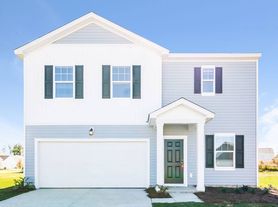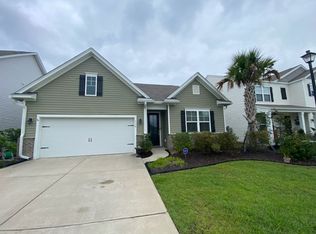159 Greenwich Dr., Summerville, SC 29486
4 Bedrooms | 3 Bathrooms | Approx. 2,280 Sq. Ft.
Welcome to your new home in the highly sought-after Cane Bay Plantation community. This spacious rental offers modern finishes, a family-friendly neighborhood, and access to some of the best amenities in Summerville.
Interior Features
Step inside to a bright and open floor plan designed for both comfort and functionality. The main level features a large living room, dining area, and a well-appointed kitchen with stainless steel appliances, ample cabinet space, and a center island perfect for gatherings. A guest bedroom and full bath are also located on the first floor, making it ideal for guests or a home office.
Upstairs, the primary suite offers a private retreat with a walk-in closet and en-suite bath including dual vanities and a walk-in shower. Two additional bedrooms, a full bathroom, and a spacious loft complete the second floor.
Exterior & Community
Enjoy evenings in your backyard or take advantage of all that Cane Bay has to offer. This golf-cart-friendly, family-oriented community includes parks, playgrounds, walking trails, and year-round neighborhood activities.
Location Highlights
Conveniently located in Cane Bay, you're just minutes from:
Publix, Starbucks, and local shops at Cane Bay Marketplace
Nexton Square, offering popular restaurants like Halls Chophouse, Poogan's Southern Kitchen, and Taco Boy (10 minutes away)
YMCA with resort-style pool and fitness center
Easy access to I-26 for commuting to Charleston, Boeing, Volvo, or Joint Base Charleston
Additional Details
Built in 2021
Two-car garage
Washer & dryer connections
Pets considered with non-refundable deposit
House for rent
$2,700/mo
159 Greenwich Dr, Summerville, SC 29486
4beds
2,239sqft
Price may not include required fees and charges.
Single family residence
Available now
Cats, dogs OK
Central air
Hookups laundry
-- Parking
-- Heating
What's special
Spacious loftFamily-oriented communityCenter islandStainless steel appliancesWell-appointed kitchenAmple cabinet spaceParks playgrounds walking trails
- 55 days |
- -- |
- -- |
Travel times
Looking to buy when your lease ends?
Consider a first-time homebuyer savings account designed to grow your down payment with up to a 6% match & a competitive APY.
Facts & features
Interior
Bedrooms & bathrooms
- Bedrooms: 4
- Bathrooms: 3
- Full bathrooms: 3
Cooling
- Central Air
Appliances
- Included: Dishwasher, Freezer, Microwave, Oven, Refrigerator, WD Hookup
- Laundry: Hookups
Features
- WD Hookup, Walk In Closet
- Flooring: Carpet, Hardwood, Tile
Interior area
- Total interior livable area: 2,239 sqft
Property
Parking
- Details: Contact manager
Features
- Exterior features: Walk In Closet
Details
- Parcel number: 1790302049
Construction
Type & style
- Home type: SingleFamily
- Property subtype: Single Family Residence
Community & HOA
Location
- Region: Summerville
Financial & listing details
- Lease term: 1 Year
Price history
| Date | Event | Price |
|---|---|---|
| 9/15/2025 | Listed for rent | $2,700$1/sqft |
Source: Zillow Rentals | ||
| 10/16/2023 | Sold | $410,000+0%$183/sqft |
Source: | ||
| 8/23/2023 | Contingent | $409,885$183/sqft |
Source: | ||
| 8/10/2023 | Price change | $409,8850%$183/sqft |
Source: | ||
| 8/1/2023 | Price change | $409,8900%$183/sqft |
Source: | ||

