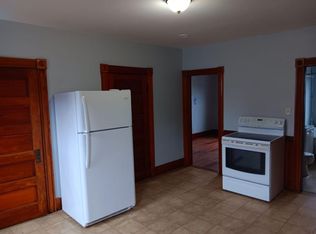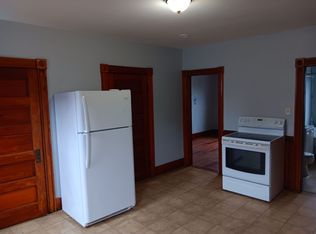Homes like this don't come along often blending classic style with modern amenities all in updated condition! Yes this home is as nice as the photos. Lots of real hardwood flooring - not prefinished. New boiler, kitchen with solid surface countertop with wall oven, new oversized cook top and dishwasher. 2 Car garage and a private yard. Good sized bedrooms. Located near Greenwood Pool, hockey rink, schools, etc... A nice location for a busy family!
This property is off market, which means it's not currently listed for sale or rent on Zillow. This may be different from what's available on other websites or public sources.


