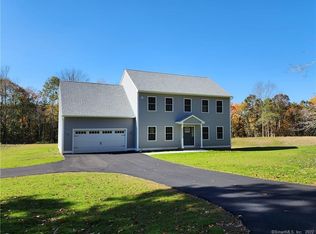Sold for $548,500
$548,500
159 Goodwin Road, Canterbury, CT 06331
4beds
2,519sqft
Single Family Residence
Built in 2022
2.15 Acres Lot
$577,200 Zestimate®
$218/sqft
$3,615 Estimated rent
Home value
$577,200
$548,000 - $606,000
$3,615/mo
Zestimate® history
Loading...
Owner options
Explore your selling options
What's special
Nothing left to do here but unpack! Modern sophistication meets country charm in this stunning home. Set on 2.15 acres w/ private access to "The Little River", an outdoorsman's dream! Inside you will find a perfect blend of elegance & functionality. Hardwood floors throughout & plenty of natural light in the open concept living and dining area. The chef's kitchen is a true standout, with a huge granite island, all new high-end appliances, including an induction cooktop & convection oven. The family room showcases an electric fireplace, creating a cozy atmosphere for gatherings. The first floor also offers a laundry room and a mudroom off the 2-car attached garage. Aloft you will find 4 bedrooms and 2 full baths. The primary BR is oversized with a generous walk-in closet and tiled shower. The exterior of this home is equally impressive. Nature enthusiasts will delight in the direct access to the river which is stocked with trout & allows for many outdoor adventures. Beyond that is acres of open space. The full walkout basement could easily be finished to suit your needs. Purchased earlier this year, the sellers finished the home w/ professional landscaping, appliances, window treatments, shutters and all new lighting fixtures and fans. Steeped in history & voted best Old Home Neighborhood in 2012, Canterbury offers stunning landscapes, parks and rivers & super low property taxes. Easy commuting just a short distance to Newport, Providence, Hartford, Boston & the Cape! Seller can move quickly! Ask us about rate buy down options.
Zillow last checked: 8 hours ago
Listing updated: July 09, 2024 at 08:19pm
Listed by:
Gigi Giordano 203-671-2155,
Compass Connecticut, LLC 860-767-5390
Bought with:
Patrick Papuga, RES.0760171
Century 21 Shutters & Sails
Source: Smart MLS,MLS#: 170598948
Facts & features
Interior
Bedrooms & bathrooms
- Bedrooms: 4
- Bathrooms: 3
- Full bathrooms: 2
- 1/2 bathrooms: 1
Primary bedroom
- Features: Ceiling Fan(s), Full Bath, Stall Shower, Walk-In Closet(s)
- Level: Upper
- Area: 285 Square Feet
- Dimensions: 19 x 15
Bedroom
- Features: Ceiling Fan(s)
- Level: Upper
- Area: 140 Square Feet
- Dimensions: 14 x 10
Bedroom
- Features: Ceiling Fan(s)
- Level: Upper
- Area: 182 Square Feet
- Dimensions: 14 x 13
Bedroom
- Features: Vaulted Ceiling(s)
- Level: Upper
- Area: 308 Square Feet
- Dimensions: 22 x 14
Dining room
- Features: Sliders, Hardwood Floor
- Level: Main
- Area: 182 Square Feet
- Dimensions: 14 x 13
Family room
- Features: Ceiling Fan(s), Fireplace, Hardwood Floor
- Level: Main
- Area: 182 Square Feet
- Dimensions: 14 x 13
Kitchen
- Features: Granite Counters, Kitchen Island, Pantry, Hardwood Floor
- Level: Main
- Area: 182 Square Feet
- Dimensions: 13 x 14
Living room
- Features: Ceiling Fan(s), Hardwood Floor
- Level: Main
- Area: 196 Square Feet
- Dimensions: 14 x 14
Heating
- Forced Air, Zoned, Propane
Cooling
- Central Air
Appliances
- Included: Oven/Range, Microwave, Refrigerator, Dishwasher, Washer, Dryer, Water Heater
- Laundry: Main Level
Features
- Open Floorplan
- Windows: Thermopane Windows
- Basement: Full,Walk-Out Access
- Attic: Access Via Hatch
- Has fireplace: No
Interior area
- Total structure area: 2,519
- Total interior livable area: 2,519 sqft
- Finished area above ground: 2,519
- Finished area below ground: 0
Property
Parking
- Total spaces: 2
- Parking features: Attached, Private
- Attached garage spaces: 2
- Has uncovered spaces: Yes
Features
- Patio & porch: Deck
- Exterior features: Rain Gutters, Lighting, Sidewalk
- Has view: Yes
- View description: Water
- Has water view: Yes
- Water view: Water
- Waterfront features: Waterfront, Access, River Front, Walk to Water
Lot
- Size: 2.15 Acres
- Features: Open Lot, Cleared, Level, Landscaped
Details
- Parcel number: 2768633
- Zoning: RA
Construction
Type & style
- Home type: SingleFamily
- Architectural style: Colonial
- Property subtype: Single Family Residence
Materials
- Vinyl Siding
- Foundation: Concrete Perimeter
- Roof: Asphalt
Condition
- New construction: No
- Year built: 2022
Utilities & green energy
- Sewer: Septic Tank
- Water: Well
- Utilities for property: Underground Utilities, Cable Available
Green energy
- Energy efficient items: Windows
Community & neighborhood
Security
- Security features: Security System
Community
- Community features: Library, Park
Location
- Region: Canterbury
- Subdivision: Hartley Estates
Price history
| Date | Event | Price |
|---|---|---|
| 1/30/2024 | Sold | $548,500+0.2%$218/sqft |
Source: | ||
| 1/18/2024 | Pending sale | $547,500$217/sqft |
Source: | ||
| 12/26/2023 | Price change | $547,500-0.5%$217/sqft |
Source: | ||
| 12/1/2023 | Price change | $550,000-0.8%$218/sqft |
Source: | ||
| 11/29/2023 | Price change | $554,499-1%$220/sqft |
Source: | ||
Public tax history
| Year | Property taxes | Tax assessment |
|---|---|---|
| 2025 | $6,317 -18.8% | $376,900 +11.5% |
| 2024 | $7,776 +35.4% | $338,100 +35.3% |
| 2023 | $5,745 | $249,800 |
Find assessor info on the county website
Neighborhood: 06331
Nearby schools
GreatSchools rating
- 4/10Canterbury Elementary SchoolGrades: PK-4Distance: 3.7 mi
- 7/10Dr. Helen Baldwin Middle SchoolGrades: 5-8Distance: 4 mi
Schools provided by the listing agent
- Elementary: Canterbury
- High: Voucher
Source: Smart MLS. This data may not be complete. We recommend contacting the local school district to confirm school assignments for this home.
Get pre-qualified for a loan
At Zillow Home Loans, we can pre-qualify you in as little as 5 minutes with no impact to your credit score.An equal housing lender. NMLS #10287.
Sell for more on Zillow
Get a Zillow Showcase℠ listing at no additional cost and you could sell for .
$577,200
2% more+$11,544
With Zillow Showcase(estimated)$588,744
