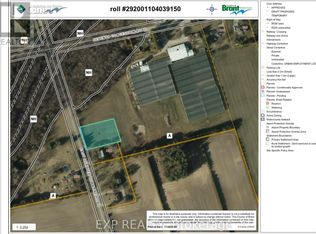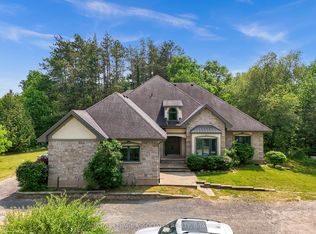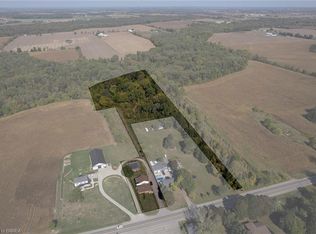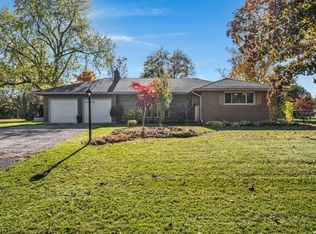Sold for $1,250,000 on 07/31/25
C$1,250,000
159 Golf Links Rd, Brant, ON N0E 1A0
3beds
1,491sqft
Agriculture, Farm
Built in ----
77.41 Acres Lot
$-- Zestimate®
C$838/sqft
C$2,768 Estimated rent
Home value
Not available
Estimated sales range
Not available
$2,768/mo
Loading...
Owner options
Explore your selling options
What's special
Beautiful 77.41-acre hobby farm for sale on very desirable Golf Links Road, Burford. Approx. 22 acres of nice and flat, sandy loam workable soil with good drainage and an irrigation pond. Currently has the last season of a ginseng crop in on 6.5 of the acres and the rest is rented for cash crops by the same tenant farmer. Three sides of the property are in bush, totaling approximately 48.5 acres, and offering great hunting opportunities, plenty of space for trails, & natural privacy. The 1.5 storey home features 3 bedrooms, 2 full baths, large eat in kitchen, and a fully finished basement rec room. The detached 45’ x 70’ workshop/barn has 4 horse stalls, a tack room, a well casing (no sand point currently installed), 100-amp power and full concrete floor. Situated on a quiet country road, a few hundred meters from a beautiful 18 whole golf course, as well as OFSC snowmobile trails, and around the corner from Hwy 403 access, so commuting is a breeze. Make your dreams of owning your own hobby farm a reality and book your private viewing today.
Zillow last checked: 8 hours ago
Listing updated: July 30, 2025 at 09:18pm
Listed by:
Adam Degroote, Broker,
Re/Max Twin City Realty Inc
Source: ITSO,MLS®#: 40692782Originating MLS®#: Brantford Regional Real Estate Association Inc.
Facts & features
Interior
Bedrooms & bathrooms
- Bedrooms: 3
- Bathrooms: 2
- Full bathrooms: 2
- Main level bathrooms: 1
- Main level bedrooms: 1
Bedroom
- Level: Main
- Area: 80.64
- Dimensions: 8ft. 4in. X 10ft. 3in.
Bedroom
- Level: Second
- Area: 145.93
- Dimensions: 12ft. 8in. X 12ft. 8in.
Bedroom
- Level: Second
- Area: 206.06
- Dimensions: 12ft. 10in. X 17ft. 3in.
Bathroom
- Features: 4-Piece
- Level: Main
Bathroom
- Features: 3-Piece
- Level: Basement
Den
- Level: Second
- Area: 160
- Dimensions: 16ft. 0in. X 10ft. 0in.
Kitchen
- Level: Main
- Area: 221.26
- Dimensions: 17ft. 2in. X 13ft. 0in.
Living room
- Level: Main
- Area: 253.68
- Dimensions: 21ft. 0in. X 12ft. 8in.
Recreation room
- Level: Basement
- Area: 224.98
- Dimensions: 16ft. 7in. X 14ft. 0in.
Heating
- Forced Air, Oil
Cooling
- Central Air
Appliances
- Included: Dryer, Refrigerator, Stove, Washer
Features
- Basement: Full,Finished
- Has fireplace: No
Interior area
- Total structure area: 2,091
- Total interior livable area: 1,491 sqft
- Finished area above ground: 1,491
- Finished area below ground: 600
Property
Parking
- Total spaces: 8
- Parking features: Detached Garage, Gravel, Private Drive Single Wide
- Garage spaces: 4
- Uncovered spaces: 4
Features
- Waterfront features: Access to Water
- Frontage type: South
Lot
- Size: 77.41 Acres
- Features: Irregular Lot, Near Golf Course, Highway Access, Hobby Farm, School Bus Route
- Topography: Flat,Wooded/Treed
Details
- Additional structures: Barn Hydro, Workshop
- Parcel number: 320110091
- On leased land: Yes
- Zoning: A-NH
Construction
Type & style
- Home type: SingleFamily
- Architectural style: 1.5 Storey
- Property subtype: Agriculture, Farm
Materials
- Aluminum Siding
- Foundation: Poured Concrete, Stone
- Roof: Asphalt Shing
Condition
- 100+ Years
- New construction: No
Utilities & green energy
- Sewer: Septic Tank
- Water: Sandpoint Well
- Utilities for property: Electricity Connected, Garbage/Sanitary Collection, High Speed Internet Avail, Recycling Pickup
Community & neighborhood
Location
- Region: Brant
Price history
| Date | Event | Price |
|---|---|---|
| 7/31/2025 | Sold | C$1,250,000C$838/sqft |
Source: ITSO #40692782 Report a problem | ||
Public tax history
Tax history is unavailable.
Neighborhood: N0E
Nearby schools
GreatSchools rating
No schools nearby
We couldn't find any schools near this home.



