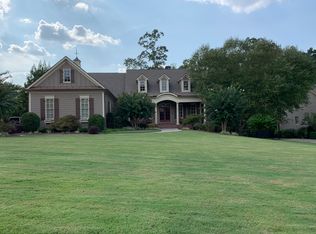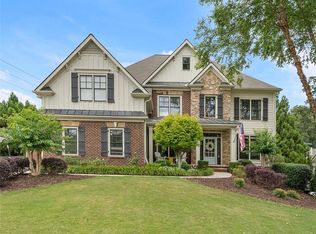This home is a perfect 10 !!! A hidden Gem in the Harrison School District located in the Jamestown Subdivision an exclusive cluster of 15 homes, This property features a hard to find custom built ranch floor plan on full finished walk out basement !!! This amazingly maintained executive home comes with a backyard paradise complete with a gorgeous heated in ground salt water pool/hot tub/outdoor kitchen !!! Truly outdoor living spaces at it's best. Home features a gourmet kitchen with gorgeous custom cabinetry granite countertops and stainless appliances, oversized dining room, separate living/office and cozy family room w/ fireplace. Family room and breakfast room both lead out to an incredible screened in porch overlooking backyard oasis. Owners retreat is on the main level boasting an abundance of closet space and beautiful spa like bath. In addition there are two secondary bedrooms on the main level with a Jack and Jill bath. Terrace level features a fantastic family room with second fireplace, a billiards room, two additional bedrooms, full bath and a multipurpose space! Plenty of additional storage areas as well, The backyard space also has an area for a playground, trampolin or anything else you may desire. Level Driveway with 3 car garage gives plenty of parking space, This home truly has it all! Call today for additional details !!!
This property is off market, which means it's not currently listed for sale or rent on Zillow. This may be different from what's available on other websites or public sources.

