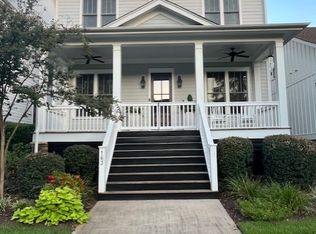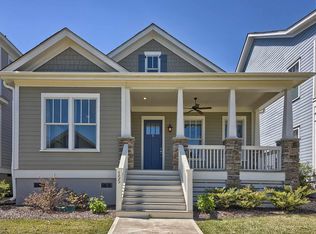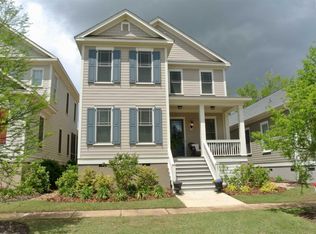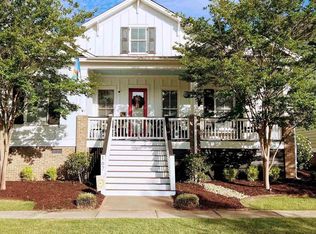Beautiful home w/ double porches located in the popular Village District of the award winning, resort style Saluda River Club! This home backs up to Ramble Park which provides more outdoor living/playing space in low traffic area. It features a screen porch which has been enclosed to use as an 'all season' room w/fp. High ceilings, recessed lighting, kitchen w/ oversized granite island, granite countertops, tile backsplash, wall oven, built in microwave & generous pantry. Beautiful hardwood floors throughout the downstairs. Formal dining room & spacious eat in area in Kitchen. Office on main floor w/ beautiful coffered ceiling. Open floorplan w/ kitchen overlooking large family room w/fp. Generous size laundry room w/ utility sink. Master suite features tray ceiling, separate shower, double vanity, garden tub, lg walk in closet. Rinnai hot water heater. Aluminum fencing around the yard outside screen porch. Saluda River Club amenities include: 2 clubhouses w/ pools, Riverwalk trail, fitness center, dog park, playgrounds, entire lawn maintenance, community activities & much more! Freshly painted interior walls as of December 1st, 2020!
This property is off market, which means it's not currently listed for sale or rent on Zillow. This may be different from what's available on other websites or public sources.



