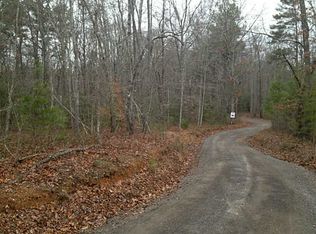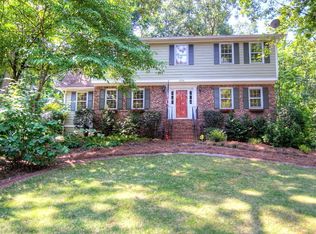Closed
$685,000
159 Geneva Rd, Canton, GA 30114
5beds
2,653sqft
Single Family Residence, Residential
Built in 2007
2 Acres Lot
$690,000 Zestimate®
$258/sqft
$2,761 Estimated rent
Home value
$690,000
$642,000 - $738,000
$2,761/mo
Zestimate® history
Loading...
Owner options
Explore your selling options
What's special
THIS IS A MUST SEE HOME!!!! BACK ON MARKET -NO FAULT TO SELLER Nestled on over 2 private acres, this gorgeous 5-bedroom, 3.5-bath home offers over 5,000 square feet of luxurious living space and thoughtful design. The main level features an open-concept layout, seamlessly blending spacious living areas with an abundance of natural light, perfect for entertaining or everyday living. The split-bedroom design ensures privacy, with the expansive primary suite serving as a private retreat complete with ample space and modern comfort. Enjoy your mornings or evenings on the stunning screened-in back porch, a peaceful escape overlooking the lush property, or relax on the inviting from sitting porch, ideal for taking in the tranquil surroundings. The fully finished basement, completed just two years ago, adds incredible versatility, perfect for a home theatre, game room, gym, or additional living quarters. Other highlights include a deep, 600-foot well with a water softener system, a brand new HVAC system, and updated garage doors with a modern operating system. Built in 2007, this home combines timeless charm with modern upgrades, offering the perfect blend of privacy, space, and comfort both inside and out.
Zillow last checked: 8 hours ago
Listing updated: May 20, 2025 at 10:55pm
Listing Provided by:
TIFFANY CHASTIE,
Local Realty
Bought with:
LaTisha Sigman, 433660
Realty One Group Edge
Source: FMLS GA,MLS#: 7513120
Facts & features
Interior
Bedrooms & bathrooms
- Bedrooms: 5
- Bathrooms: 4
- Full bathrooms: 3
- 1/2 bathrooms: 1
- Main level bathrooms: 2
- Main level bedrooms: 3
Heating
- Central, Propane, Other
Cooling
- Ceiling Fan(s), Central Air, Other
Appliances
- Included: Dishwasher
- Laundry: Laundry Room, Main Level, Mud Room
Features
- Beamed Ceilings, Coffered Ceiling(s), Crown Molding, High Ceilings 10 ft Main, Walk-In Closet(s), Other
- Flooring: Carpet, Hardwood, Luxury Vinyl, Tile
- Windows: None
- Basement: Daylight,Finished,Walk-Out Access
- Has fireplace: No
- Fireplace features: None
- Common walls with other units/homes: No Common Walls
Interior area
- Total structure area: 2,653
- Total interior livable area: 2,653 sqft
Property
Parking
- Total spaces: 2
- Parking features: Garage
- Garage spaces: 2
Accessibility
- Accessibility features: None
Features
- Levels: Two
- Stories: 2
- Patio & porch: Covered, Deck, Front Porch, Screened
- Exterior features: Private Yard, Other, No Dock
- Pool features: None
- Spa features: None
- Fencing: None
- Has view: Yes
- View description: Trees/Woods, Other
- Waterfront features: None
- Body of water: None
Lot
- Size: 2 Acres
- Features: Back Yard, Front Yard, Private, Wooded, Other
Details
- Additional structures: None
- Parcel number: 14N13 051
- Other equipment: None
- Horse amenities: None
Construction
Type & style
- Home type: SingleFamily
- Architectural style: Craftsman,Traditional,Other
- Property subtype: Single Family Residence, Residential
Materials
- HardiPlank Type, Other
- Foundation: Block, Concrete Perimeter, See Remarks
- Roof: Shingle,Other
Condition
- Resale
- New construction: No
- Year built: 2007
Utilities & green energy
- Electric: 220 Volts
- Sewer: Septic Tank
- Water: Well
- Utilities for property: Cable Available, Electricity Available, Water Available
Green energy
- Energy efficient items: None
- Energy generation: None
Community & neighborhood
Security
- Security features: None
Community
- Community features: None
Location
- Region: Canton
- Subdivision: None
Other
Other facts
- Road surface type: Dirt, Other
Price history
| Date | Event | Price |
|---|---|---|
| 5/14/2025 | Sold | $685,000-4.2%$258/sqft |
Source: | ||
| 4/28/2025 | Pending sale | $715,000$270/sqft |
Source: | ||
| 3/19/2025 | Price change | $715,000-2.1%$270/sqft |
Source: | ||
| 3/13/2025 | Pending sale | $730,000$275/sqft |
Source: | ||
| 2/20/2025 | Price change | $730,000-1.4%$275/sqft |
Source: | ||
Public tax history
| Year | Property taxes | Tax assessment |
|---|---|---|
| 2024 | $7,217 +19.5% | $274,800 +19.6% |
| 2023 | $6,037 +26.1% | $229,680 +26.1% |
| 2022 | $4,786 +9.3% | $182,080 +18% |
Find assessor info on the county website
Neighborhood: 30114
Nearby schools
GreatSchools rating
- 7/10Clayton Elementary SchoolGrades: PK-5Distance: 0.7 mi
- 7/10Teasley Middle SchoolGrades: 6-8Distance: 4.3 mi
- 7/10Cherokee High SchoolGrades: 9-12Distance: 6.2 mi
Schools provided by the listing agent
- Elementary: Clayton
- Middle: Teasley
Source: FMLS GA. This data may not be complete. We recommend contacting the local school district to confirm school assignments for this home.
Get a cash offer in 3 minutes
Find out how much your home could sell for in as little as 3 minutes with a no-obligation cash offer.
Estimated market value
$690,000
Get a cash offer in 3 minutes
Find out how much your home could sell for in as little as 3 minutes with a no-obligation cash offer.
Estimated market value
$690,000

