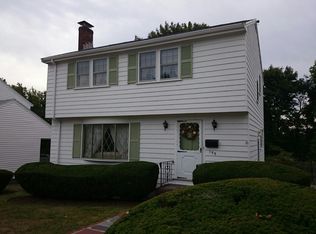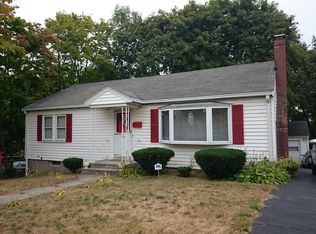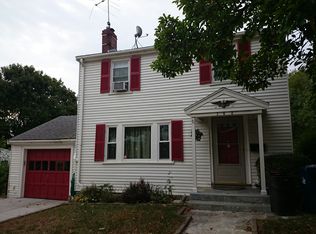Absolutely adorable Dorchester Single Family. Side entry 3 Bedroom, 1.5 bathroom Colonial with oversized rooms, high ceilings and a fenced in yard. the living room has a fireplace and hardwood floors while open to an oversized dining room, there's an updated eat-in Kitchen which leads out to the back deck & large yard. Proximity to all neighborhood amenities, restaurants, transportation and shopping.BONUS: There is a 1 car garage and parking for 2-3 cars, sidewalks, new heating system. Easy access to 93, the T and parks. Quick walk to the #26 Bus. Excellent opportunity for those with Boston living requirements!
This property is off market, which means it's not currently listed for sale or rent on Zillow. This may be different from what's available on other websites or public sources.


