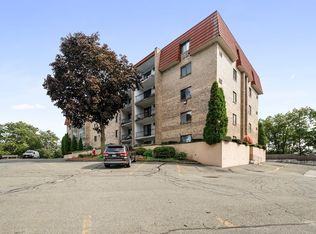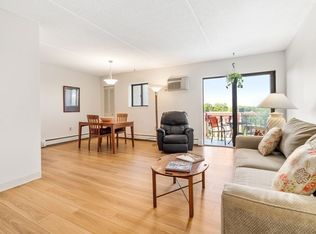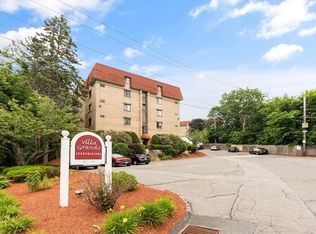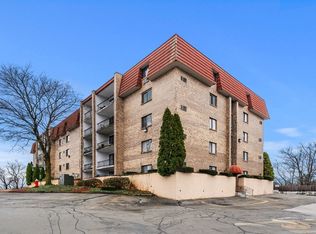Sold for $350,000 on 07/14/23
$350,000
159 Franklin St APT E5, Stoneham, MA 02180
2beds
868sqft
Condominium
Built in 1980
-- sqft lot
$370,300 Zestimate®
$403/sqft
$2,287 Estimated rent
Home value
$370,300
$352,000 - $389,000
$2,287/mo
Zestimate® history
Loading...
Owner options
Explore your selling options
What's special
BOM Pending releases. Beautifully remodeled 2 BR unit at Villa Grande! This fifth floor unit features two bedrooms and one bathroom. The kitchen is all brand new and bright, w/ceramic tile floors, white cabinets and backsplash, all new SS appliances, and quartz countertops. Freshly painted with new flooring, doors, and lighted ceiling fans throughout the unit. The two bedrooms are spacious and comfortable, with ceiling fans for year-round comfort. In addition, the bathroom is modern and bright with updated tub/shower and vanity. Relax outside on your private balcony, where you can enjoy your morning coffee while taking in the views. Conveniently located: 2 miles to route 93, and 1 mile to the commuter station. You'll also be close to the new Stoneham High School. Condo Fee Includes Heat, Hot Water, Water/Sewer, Master Insurance, Snow Removal, Exterior Maintenance, and Road Maintenance!
Zillow last checked: 8 hours ago
Listing updated: July 14, 2023 at 01:17pm
Listed by:
Sherry Bourque 978-852-4147,
RE/MAX Main St. Associates 603-382-7979
Bought with:
Gabrielle Allen
Century 21 McLennan & Company
Source: MLS PIN,MLS#: 73115794
Facts & features
Interior
Bedrooms & bathrooms
- Bedrooms: 2
- Bathrooms: 1
- Full bathrooms: 1
Primary bedroom
- Features: Ceiling Fan(s), Closet, Flooring - Vinyl
- Level: First
Bedroom 2
- Features: Closet, Flooring - Vinyl
- Level: First
Primary bathroom
- Features: No
Bathroom 1
- Features: Bathroom - Full, Bathroom - With Tub & Shower, Flooring - Stone/Ceramic Tile, Countertops - Upgraded
- Level: First
Dining room
- Features: Ceiling Fan(s), Flooring - Vinyl
- Level: First
Kitchen
- Features: Flooring - Stone/Ceramic Tile, Countertops - Upgraded, Cabinets - Upgraded, Remodeled, Stainless Steel Appliances, Lighting - Overhead
- Level: First
Living room
- Features: Beamed Ceilings, Flooring - Vinyl, Balcony / Deck, Balcony - Exterior, Exterior Access, Open Floorplan, Remodeled, Slider
- Level: First
Heating
- Central, Natural Gas, Unit Control
Cooling
- Wall Unit(s)
Appliances
- Laundry: First Floor, In Building, In Unit
Features
- Flooring: Vinyl
- Basement: None
- Has fireplace: No
- Common walls with other units/homes: No One Above
Interior area
- Total structure area: 868
- Total interior livable area: 868 sqft
Property
Parking
- Total spaces: 1
- Parking features: Off Street, Common, Guest, Paved
- Uncovered spaces: 1
Features
- Entry location: Unit Placement(Upper,Garden)
- Patio & porch: Covered
- Exterior features: Covered Patio/Deck
Details
- Parcel number: 768831
- Zoning: RB
- Other equipment: Intercom
Construction
Type & style
- Home type: Condo
- Property subtype: Condominium
- Attached to another structure: Yes
Materials
- Stone
- Roof: Rubber
Condition
- Year built: 1980
Utilities & green energy
- Electric: Circuit Breakers
- Sewer: Public Sewer
- Water: Public
- Utilities for property: for Electric Range
Community & neighborhood
Security
- Security features: Intercom
Community
- Community features: Public Transportation, Shopping, Park, Walk/Jog Trails, Golf, Medical Facility, Laundromat, Bike Path, Conservation Area, Highway Access, House of Worship, Public School, T-Station
Location
- Region: Stoneham
HOA & financial
HOA
- HOA fee: $570 monthly
- Amenities included: Hot Water, Laundry, Elevator(s)
- Services included: Heat, Gas, Water, Sewer, Insurance, Maintenance Structure, Road Maintenance, Maintenance Grounds, Snow Removal
Price history
| Date | Event | Price |
|---|---|---|
| 7/14/2023 | Sold | $350,000+9.7%$403/sqft |
Source: MLS PIN #73115794 | ||
| 6/6/2023 | Contingent | $319,000$368/sqft |
Source: MLS PIN #73115794 | ||
| 6/4/2023 | Listed for sale | $319,000$368/sqft |
Source: MLS PIN #73115794 | ||
| 5/31/2023 | Contingent | $319,000$368/sqft |
Source: MLS PIN #73115794 | ||
| 5/24/2023 | Listed for sale | $319,000+34.8%$368/sqft |
Source: MLS PIN #73115794 | ||
Public tax history
| Year | Property taxes | Tax assessment |
|---|---|---|
| 2025 | $3,319 -7.4% | $324,400 -4.1% |
| 2024 | $3,583 +21.7% | $338,300 +27.6% |
| 2023 | $2,943 +12.9% | $265,100 +5.9% |
Find assessor info on the county website
Neighborhood: 02180
Nearby schools
GreatSchools rating
- 8/10Colonial Park Elementary SchoolGrades: PK-4Distance: 0.5 mi
- 7/10Stoneham Middle SchoolGrades: 5-8Distance: 1 mi
- 6/10Stoneham High SchoolGrades: 9-12Distance: 0.2 mi
Schools provided by the listing agent
- Elementary: Colonial Park
- Middle: Stoneham Middle
- High: Stoneham High
Source: MLS PIN. This data may not be complete. We recommend contacting the local school district to confirm school assignments for this home.
Get a cash offer in 3 minutes
Find out how much your home could sell for in as little as 3 minutes with a no-obligation cash offer.
Estimated market value
$370,300
Get a cash offer in 3 minutes
Find out how much your home could sell for in as little as 3 minutes with a no-obligation cash offer.
Estimated market value
$370,300



