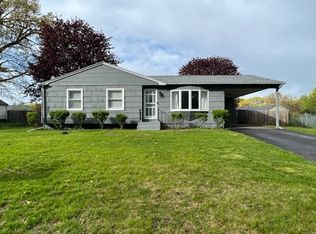Amazing location and owned by the same family for over 60 years, this property checks off all the boxes! This spacious ranch offers first floor living with beautiful hardwood floors in living room and bedrooms. Dining room, kitchen and hallway have laminate floors. Kitchen has plenty of cabinet space a window overlooking your backyard and dishwasher, stove and refrigerator stay. Living room has fireplace and bay window. The master bedroom was extended and a private master bath w/3 large closets added on. 2 additional bedrooms, a full bath w/large shower and a bright 4 season sunroom with tile floors, vaulted ceiling and slider to your deck. Fenced in backyard with storage shed, this property will go fast! This home ALSO has an over sized garage with storage room, a finished family room in basement, separate work shop area and laundry area have insulated basement walls and utility sink. All this plus, newer roof, central air and sunroom all installed within 10 years (APO).
This property is off market, which means it's not currently listed for sale or rent on Zillow. This may be different from what's available on other websites or public sources.

