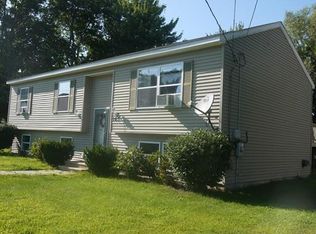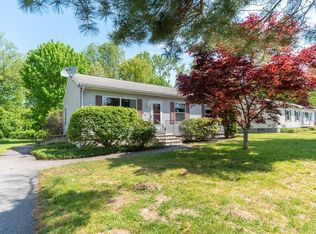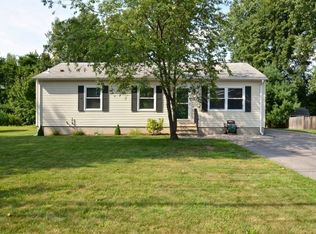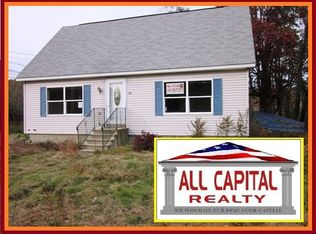If you are looking for a SPACIOUS Colonial style home with 4 bedrooms and a nice backyard, stop your search here! Eat-in kitchen is fully applianced with new granite counter tops, abundance of cabinetry, and open to the formal dining area with gleaming refinished hardwood flooring. Outdoor features include concrete patio that is entire width of the house (20' by 50'), pergola with natural grape vines, fruit trees including apple, cherry, plum, and quince, plus an oversized storage shed. One full, tiled bath on each living level. Upstairs bath has double sink vanity, stand up shower and jetted soaking tub. Full basement is great for storage, has a wood stove and a partially finished unheated room. Many updates including windows, solar panels, and roof. Be in your new home for the holidays!!
This property is off market, which means it's not currently listed for sale or rent on Zillow. This may be different from what's available on other websites or public sources.



