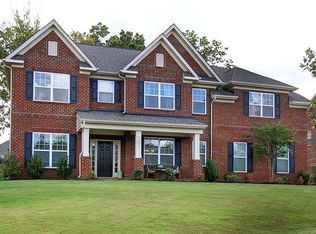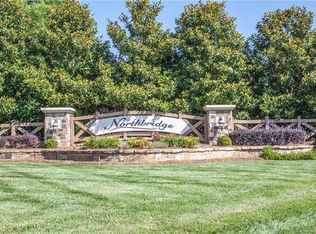Closed
$709,000
159 Fellspoint Rd, Mooresville, NC 28115
5beds
3,471sqft
Single Family Residence
Built in 2011
0.34 Acres Lot
$711,300 Zestimate®
$204/sqft
$3,351 Estimated rent
Home value
$711,300
$647,000 - $782,000
$3,351/mo
Zestimate® history
Loading...
Owner options
Explore your selling options
What's special
Stately all-brick home located in the Stonebridge community in rapidly growing Mooresville area. Recently updated outdoor living space features a cozy covered seating area and a cutting-edge heated gunite pool and spa with a waterfall. Pool features accessible via a smartphone app. Perfect space for relaxation and entertainment. Home has a lovely primary suite and bath on the main level, with double vanities and a deep soaking tub. A bright two-story great room with a gas fireplace is open to the kitchen and breakfast area, plus a formal dining room, flex/office space, and laundry room. The hardwood staircase leads up to the second floor where you will find 3 generous size bedrooms and two full baths, plus, a spacious bonus bedroom. The Northbridge community has lush green lawns, gorgeous tree lined streets, and a wonderful community pool and clubhouse. Outdoor kitchen/grill, outdoor fireplace, outdoor TV, SS refrigerator in kitchen, and washer/dryer convey with home.
Zillow last checked: 8 hours ago
Listing updated: November 14, 2024 at 01:22pm
Listing Provided by:
Raquel Clark raquel@yanceyrealty.com,
Yancey Realty, LLC
Bought with:
Larissa Crawford
Century 21 Lawrie Lawrence
Source: Canopy MLS as distributed by MLS GRID,MLS#: 4168472
Facts & features
Interior
Bedrooms & bathrooms
- Bedrooms: 5
- Bathrooms: 4
- Full bathrooms: 3
- 1/2 bathrooms: 1
- Main level bedrooms: 1
Primary bedroom
- Features: En Suite Bathroom, Tray Ceiling(s), Walk-In Closet(s)
- Level: Main
Primary bedroom
- Level: Main
Bedroom s
- Features: Attic Stairs Pulldown, En Suite Bathroom
- Level: Upper
Bedroom s
- Features: En Suite Bathroom, Walk-In Closet(s)
- Level: Upper
Bedroom s
- Features: Walk-In Closet(s)
- Level: Upper
Bedroom s
- Level: Upper
Bedroom s
- Level: Upper
Bedroom s
- Level: Upper
Bathroom full
- Features: Garden Tub, Walk-In Closet(s)
- Level: Main
Bathroom half
- Level: Main
Bathroom full
- Level: Upper
Bathroom full
- Level: Upper
Bathroom full
- Level: Main
Bathroom half
- Level: Main
Bathroom full
- Level: Upper
Bathroom full
- Level: Upper
Other
- Features: Attic Walk In
- Level: Upper
Other
- Level: Upper
Breakfast
- Level: Main
Breakfast
- Level: Main
Dining room
- Level: Main
Dining room
- Level: Main
Flex space
- Level: Main
Flex space
- Level: Main
Other
- Level: Main
Other
- Level: Main
Kitchen
- Features: Kitchen Island, Walk-In Pantry
- Level: Main
Kitchen
- Level: Main
Laundry
- Level: Main
Laundry
- Level: Main
Heating
- Forced Air
Cooling
- Ceiling Fan(s), Central Air
Appliances
- Included: Dishwasher, Disposal, Dryer, Exhaust Hood, Gas Range, Gas Water Heater, Microwave, Oven, Refrigerator, Washer, Washer/Dryer
- Laundry: Laundry Room, Main Level
Features
- Soaking Tub, Kitchen Island, Open Floorplan, Pantry, Storage, Walk-In Closet(s), Walk-In Pantry
- Flooring: Carpet, Tile, Wood
- Windows: Insulated Windows
- Has basement: No
- Attic: Pull Down Stairs
- Fireplace features: Gas Log, Great Room
Interior area
- Total structure area: 3,471
- Total interior livable area: 3,471 sqft
- Finished area above ground: 3,471
- Finished area below ground: 0
Property
Parking
- Total spaces: 2
- Parking features: Driveway, Attached Garage, Garage Door Opener, Garage Faces Side, Garage on Main Level
- Attached garage spaces: 2
- Has uncovered spaces: Yes
Features
- Levels: Two
- Stories: 2
- Patio & porch: Covered, Front Porch, Patio, Porch
- Exterior features: Outdoor Kitchen
- Pool features: Fenced, Heated, In Ground, Community, Pool/Spa Combo, Salt Water
- Has spa: Yes
- Spa features: Heated
- Fencing: Back Yard,Fenced,Full
Lot
- Size: 0.34 Acres
- Dimensions: 92 x 167 x 91 x 163
- Features: Level, Sloped
Details
- Parcel number: 4678239739.000
- Zoning: RLI
- Special conditions: Standard
Construction
Type & style
- Home type: SingleFamily
- Architectural style: Colonial
- Property subtype: Single Family Residence
Materials
- Brick Full
- Foundation: Slab
- Roof: Shingle
Condition
- New construction: No
- Year built: 2011
Utilities & green energy
- Sewer: Public Sewer
- Water: City
- Utilities for property: Cable Available, Cable Connected, Electricity Connected, Underground Power Lines, Underground Utilities
Community & neighborhood
Security
- Security features: Smoke Detector(s)
Community
- Community features: Clubhouse, Playground, Sidewalks
Location
- Region: Mooresville
- Subdivision: Northbridge
HOA & financial
HOA
- Has HOA: Yes
- HOA fee: $475 semi-annually
- Association name: Cedar Management
- Association phone: 704-644-8808
Other
Other facts
- Listing terms: Cash,Conventional,Exchange,FHA,VA Loan
- Road surface type: Concrete, Paved
Price history
| Date | Event | Price |
|---|---|---|
| 11/14/2024 | Sold | $709,000-2.9%$204/sqft |
Source: | ||
| 9/13/2024 | Listed for sale | $730,000+111.6%$210/sqft |
Source: | ||
| 10/14/2016 | Sold | $345,000+12%$99/sqft |
Source: | ||
| 2/19/2015 | Sold | $308,000-5.2%$89/sqft |
Source: | ||
| 12/26/2014 | Pending sale | $325,000$94/sqft |
Source: Keller Williams Realty Lake Norman #3051633 Report a problem | ||
Public tax history
| Year | Property taxes | Tax assessment |
|---|---|---|
| 2025 | $5,952 +10.6% | $499,600 |
| 2024 | $5,380 +0.4% | $499,600 |
| 2023 | $5,356 +31.1% | $499,600 +44.8% |
Find assessor info on the county website
Neighborhood: 28115
Nearby schools
GreatSchools rating
- 9/10East Mooresville IntermediateGrades: 4-6Distance: 1.1 mi
- 9/10Mooresville MiddleGrades: 7-8Distance: 4.3 mi
- 8/10Mooresville Senior HighGrades: 9-12Distance: 3.1 mi
Schools provided by the listing agent
- Elementary: Park View / East Mooresville IS
- Middle: Mooresville
- High: Mooresville
Source: Canopy MLS as distributed by MLS GRID. This data may not be complete. We recommend contacting the local school district to confirm school assignments for this home.
Get a cash offer in 3 minutes
Find out how much your home could sell for in as little as 3 minutes with a no-obligation cash offer.
Estimated market value
$711,300
Get a cash offer in 3 minutes
Find out how much your home could sell for in as little as 3 minutes with a no-obligation cash offer.
Estimated market value
$711,300

