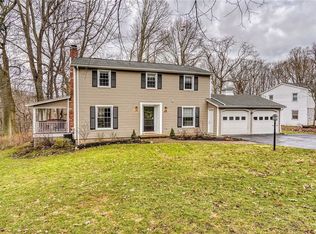Closed
$340,000
159 Farm Brook Dr, Rochester, NY 14625
4beds
2,262sqft
Single Family Residence
Built in 1964
0.49 Acres Lot
$398,700 Zestimate®
$150/sqft
$3,481 Estimated rent
Home value
$398,700
$375,000 - $427,000
$3,481/mo
Zestimate® history
Loading...
Owner options
Explore your selling options
What's special
Stunning Penfield home on quiet street & close to everything! Jablonski built bi-level Ranch with an open and spacious floor plan in a quiet, convenient location, minutes from expressway & Ellison Park. Large bedrooms and master suite with a full bath. Eat-in kitchen with a formal dining room leading to a spacious, bright living room and porch. Walkout lower level with a Family Room and 4th bedroom. Very well maintained. Charming features include beautiful hardwood floors and two gas fireplaces. Some furniture and all appliances to be included. Porch and patio overlooking a private, park-like wooded backyard with a creek. Storage and workshop in lower level not included in square footage. This 4 Bedroom, 3 Full Bath is a Must See! Some furniture and appliances to be included with sale.
Zillow last checked: 8 hours ago
Listing updated: October 18, 2023 at 06:22am
Listed by:
Stephen P. Jones 585-362-8526,
Keller Williams Realty Greater Rochester
Bought with:
Dan Ormond, 10401338710
Cassara Realty Group
Source: NYSAMLSs,MLS#: R1490432 Originating MLS: Rochester
Originating MLS: Rochester
Facts & features
Interior
Bedrooms & bathrooms
- Bedrooms: 4
- Bathrooms: 3
- Full bathrooms: 3
- Main level bathrooms: 2
- Main level bedrooms: 3
Heating
- Gas, Forced Air
Appliances
- Included: Dryer, Dishwasher, Electric Cooktop, Exhaust Fan, Electric Oven, Electric Range, Disposal, Gas Water Heater, Microwave, Refrigerator, Range Hood, Washer
- Laundry: In Basement
Features
- Separate/Formal Dining Room, Entrance Foyer, Eat-in Kitchen, Furnished, Guest Accommodations, Storage, Natural Woodwork, Bedroom on Main Level, In-Law Floorplan, Bath in Primary Bedroom, Main Level Primary, Primary Suite, Workshop
- Flooring: Hardwood, Varies
- Windows: Storm Window(s), Wood Frames
- Basement: Egress Windows,Partially Finished,Walk-Out Access
- Number of fireplaces: 2
- Furnished: Yes
Interior area
- Total structure area: 2,262
- Total interior livable area: 2,262 sqft
Property
Parking
- Total spaces: 2
- Parking features: Attached, Garage, Driveway, Garage Door Opener
- Attached garage spaces: 2
Features
- Levels: Two
- Stories: 2
- Patio & porch: Enclosed, Patio, Porch
- Exterior features: Blacktop Driveway, Patio, Private Yard, See Remarks
- Waterfront features: Other, River Access, See Remarks, Stream
- Frontage length: 93
Lot
- Size: 0.49 Acres
- Dimensions: 93 x 184
- Features: Near Public Transit, Rectangular, Rectangular Lot, Residential Lot, Wooded
Details
- Parcel number: 2642001231100001032000
- Special conditions: Standard
Construction
Type & style
- Home type: SingleFamily
- Architectural style: Other,Ranch,See Remarks
- Property subtype: Single Family Residence
Materials
- Brick, Shake Siding, Wood Siding, Copper Plumbing
- Foundation: Block
- Roof: Asphalt
Condition
- Resale
- Year built: 1964
Utilities & green energy
- Electric: Circuit Breakers
- Sewer: Connected
- Water: Connected, Public
- Utilities for property: Cable Available, High Speed Internet Available, Sewer Connected, Water Connected
Community & neighborhood
Security
- Security features: Security System Leased
Location
- Region: Rochester
Other
Other facts
- Listing terms: Cash,Conventional,FHA,VA Loan
Price history
| Date | Event | Price |
|---|---|---|
| 10/11/2023 | Sold | $340,000-2.8%$150/sqft |
Source: | ||
| 9/4/2023 | Pending sale | $349,900$155/sqft |
Source: | ||
| 8/10/2023 | Listed for sale | $349,900$155/sqft |
Source: | ||
Public tax history
| Year | Property taxes | Tax assessment |
|---|---|---|
| 2024 | -- | $216,000 +11.3% |
| 2023 | -- | $194,000 |
| 2022 | -- | $194,000 +33.8% |
Find assessor info on the county website
Neighborhood: 14625
Nearby schools
GreatSchools rating
- 8/10Indian Landing Elementary SchoolGrades: K-5Distance: 1.4 mi
- 7/10Bay Trail Middle SchoolGrades: 6-8Distance: 1 mi
- 8/10Penfield Senior High SchoolGrades: 9-12Distance: 1.8 mi
Schools provided by the listing agent
- Elementary: Indian Landing Elementary
- Middle: Bay Trail Middle
- High: Penfield Senior High
- District: Penfield
Source: NYSAMLSs. This data may not be complete. We recommend contacting the local school district to confirm school assignments for this home.
