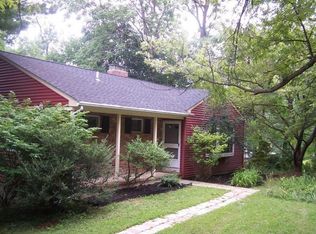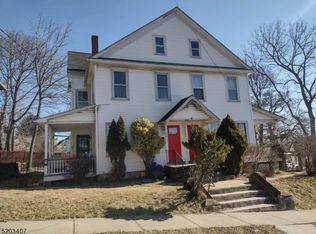A Master Craftsman restored this home to perfection! Beautiful fieldstone retaining row walls built by stone artisan, mature & specimen trees, slate patio, beautiful front & side porches w/ brazilian redwood floor, wood ceilings, new railings, & stairs, stone patio, paver patio, & set against the backdrop of 1300 acre Voorhees State Park provides a complete country setting! The interior & exterior of the home are impeccably updated/restored blending old world charm with modern day convenience & style. Exterior/interior original trim, doors, stairway, walls, meticulously restored, while baths, kitchen & entire home is updated & modernized. Spacious rooms, great layout, sunny home! New driveway, chimney rebuilt, new cap, completely rewired w 200amp, all new windows! (Hardwood under carpet). 2015 Steam Boiler.
This property is off market, which means it's not currently listed for sale or rent on Zillow. This may be different from what's available on other websites or public sources.

