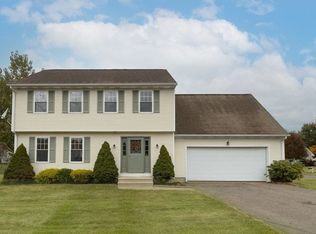This charming Cape-style home situated in a convenient location will be the perfect place to begin your exciting next chapter. With all space maximized, you will be amazed by the versatility of this property! On the main floor the spacious kitchen features stylish counters & backsplash, white cabinets, stainless steel appliances, and a breakfast bar. Follow beautiful wood floors into the nicely sized, well-lit dining room and then the living room complete with large windows, and cozy fireplace-perfect for the long New England winters. Upstairs, three large bedrooms also boast wood floors & plenty of closet space, as well an updated modern bathroom complete w/ a spa tub. The finished basement includes an additional bedroom and even more living space w/a fireplace that could be used as a living room or game room. Finally, head outdoors where you'll discover a massive deck, perfect for grilling, relaxing, and enjoying nature-overlooking the backyard that includes a convenient storage shed
This property is off market, which means it's not currently listed for sale or rent on Zillow. This may be different from what's available on other websites or public sources.

