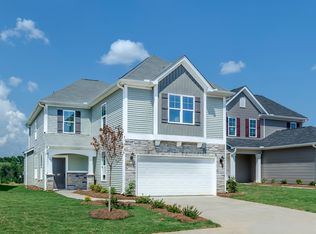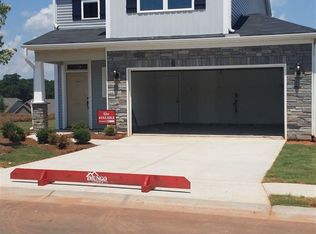Three bedroom, two-and-one-half bath home with bonus room. Master on the main level includes separate tub and shower and double vanity. The kitchen is furnished with stainless GE appliances, granite countertops, and MP3 music port with two ceiling speakers. Two car garage
This property is off market, which means it's not currently listed for sale or rent on Zillow. This may be different from what's available on other websites or public sources.


