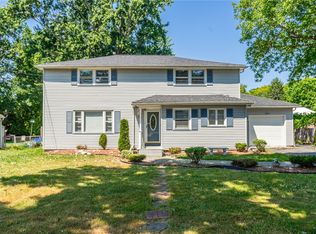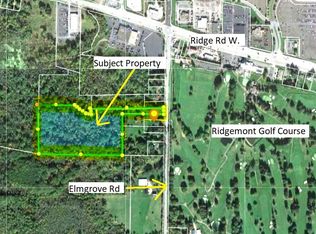Closed
$354,900
159 Elmgrove Rd, Rochester, NY 14626
4beds
2,646sqft
Farm, Single Family Residence
Built in 1890
0.45 Acres Lot
$374,500 Zestimate®
$134/sqft
$2,543 Estimated rent
Home value
$374,500
$352,000 - $401,000
$2,543/mo
Zestimate® history
Loading...
Owner options
Explore your selling options
What's special
This home is a must-see! Old school charm meets modern sophistication which showcases numerous custom features. On the 1st floor, you'll find elegant hardwood floors, a mudroom, full bath & front sitting room. The kitchen features Corian countertops, a stunning travertine tile backsplash, complemented by custom cabinetry with glass-fronted doors, built-in lighting, & a generously sized island. Enjoy your meals in the charming breakfast nook/dinette area with its vaulted ceilings. The home offers multiple ceiling styles, including step & trayed ceilings, adding to its character. On the 1st floor, there is a versatile office that can also serve as a bedroom. The partially finished basement provides additional space for your needs. Outside, take your pick & spend your days relaxing on the wrap around front porch or the side porch. The sprawling park-like backyard is surrounded by an Oak fence and includes an inground pool with a massive concrete patio and deck, ideal for entertaining. The oversized driveway with turnaround adds convenience & parking space. A whole-house Generac generator ensures peace of mind with main breaker transfer switch.
Zillow last checked: 8 hours ago
Listing updated: March 05, 2025 at 11:14am
Listed by:
Anthony C. Butera 585-404-3841,
Keller Williams Realty Greater Rochester
Bought with:
Laurie Ann Saffran, 40SA0827236
RE/MAX Realty Group
Source: NYSAMLSs,MLS#: R1560276 Originating MLS: Rochester
Originating MLS: Rochester
Facts & features
Interior
Bedrooms & bathrooms
- Bedrooms: 4
- Bathrooms: 2
- Full bathrooms: 2
- Main level bathrooms: 1
- Main level bedrooms: 1
Heating
- Gas, Baseboard
Appliances
- Included: Dryer, Dishwasher, Gas Oven, Gas Range, Gas Water Heater, Refrigerator, Washer
- Laundry: Upper Level
Features
- Breakfast Area, Den, Separate/Formal Dining Room, Entrance Foyer, Eat-in Kitchen, Kitchen Island, Pantry, Sliding Glass Door(s), Solid Surface Counters, Walk-In Pantry, Natural Woodwork, Bedroom on Main Level
- Flooring: Carpet, Hardwood, Laminate, Tile, Varies
- Doors: Sliding Doors
- Basement: Full,Partially Finished
- Number of fireplaces: 1
Interior area
- Total structure area: 2,646
- Total interior livable area: 2,646 sqft
Property
Parking
- Total spaces: 1
- Parking features: Detached, Garage, Storage, Workshop in Garage, Driveway
- Garage spaces: 1
Features
- Levels: Two
- Stories: 2
- Patio & porch: Deck, Open, Porch
- Exterior features: Blacktop Driveway, Deck, Fully Fenced, Pool, Private Yard, See Remarks
- Pool features: In Ground
- Fencing: Full
Lot
- Size: 0.45 Acres
- Dimensions: 114 x 175
Details
- Parcel number: 2628000731900002010000
- Special conditions: Standard
- Other equipment: Generator
Construction
Type & style
- Home type: SingleFamily
- Architectural style: Farmhouse,Two Story
- Property subtype: Farm, Single Family Residence
Materials
- Vinyl Siding
- Foundation: Block
Condition
- Resale
- Year built: 1890
Utilities & green energy
- Electric: Circuit Breakers
- Sewer: Connected
- Water: Connected, Public
- Utilities for property: High Speed Internet Available, Sewer Connected, Water Connected
Community & neighborhood
Location
- Region: Rochester
Other
Other facts
- Listing terms: Cash,Conventional,FHA,VA Loan
Price history
| Date | Event | Price |
|---|---|---|
| 2/28/2025 | Sold | $354,900$134/sqft |
Source: | ||
| 12/27/2024 | Pending sale | $354,900$134/sqft |
Source: | ||
| 10/7/2024 | Price change | $354,900-1.4%$134/sqft |
Source: | ||
| 8/30/2024 | Listed for sale | $359,900$136/sqft |
Source: | ||
| 8/26/2024 | Contingent | $359,900$136/sqft |
Source: | ||
Public tax history
| Year | Property taxes | Tax assessment |
|---|---|---|
| 2024 | -- | $147,600 |
| 2023 | -- | $147,600 -10% |
| 2022 | -- | $164,000 |
Find assessor info on the county website
Neighborhood: 14626
Nearby schools
GreatSchools rating
- 3/10Craig Hill Elementary SchoolGrades: 3-5Distance: 0.7 mi
- 3/10Olympia High SchoolGrades: 6-12Distance: 3.3 mi
- NAAutumn Lane Elementary SchoolGrades: PK-2Distance: 1.9 mi
Schools provided by the listing agent
- District: Greece
Source: NYSAMLSs. This data may not be complete. We recommend contacting the local school district to confirm school assignments for this home.

