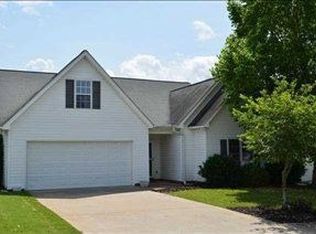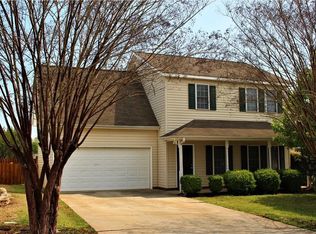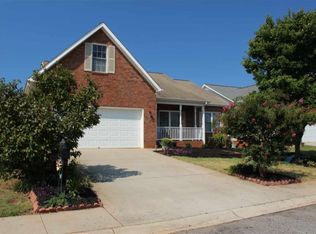Sold for $251,000 on 08/15/24
$251,000
159 Elliott Cir, Anderson, SC 29621
3beds
1,713sqft
Single Family Residence
Built in 2000
6,098.4 Square Feet Lot
$268,400 Zestimate®
$147/sqft
$1,760 Estimated rent
Home value
$268,400
$225,000 - $322,000
$1,760/mo
Zestimate® history
Loading...
Owner options
Explore your selling options
What's special
Village of Marchbanks Subdivision, 159 Elliott Circle is a charming two-story brick home with a welcoming front porch. Inside, the main floor features open living and dining areas with a cozy fireplace and gas logs. The white kitchen with a pantry opens to a bright breakfast area. All appliances to remain. The laundry area includes extra shelving for storage. The main floor also includes the master suite with a private bath. Upstairs, there are two additional bedrooms, a hall bath, and a large bonus room with ample attic storage. The home boasts a private patio in a spacious fenced backyard and a two-car garage with a storage room. This residence is perfectly located near schools, restaurants, and a health campus. Additional information: Roof 2023 and HVAC 2021.
Zillow last checked: 8 hours ago
Listing updated: October 09, 2024 at 06:59am
Listed by:
Suzette Christopher 864-221-2700,
RE/MAX Executive
Bought with:
Whitner Cann, 113972
Cann Realty, LLC
Source: WUMLS,MLS#: 20277097 Originating MLS: Western Upstate Association of Realtors
Originating MLS: Western Upstate Association of Realtors
Facts & features
Interior
Bedrooms & bathrooms
- Bedrooms: 3
- Bathrooms: 2
- Full bathrooms: 2
- Main level bathrooms: 1
- Main level bedrooms: 1
Primary bedroom
- Level: Main
- Dimensions: 11'11 x 12'8
Bedroom 2
- Level: Upper
- Dimensions: 14'1 x 12
Bedroom 3
- Level: Upper
- Dimensions: 14'1 x 12
Bonus room
- Level: Upper
- Dimensions: 17'11 x 15'3
Dining room
- Level: Main
- Dimensions: 11 x 10'1
Great room
- Level: Main
- Dimensions: 15'2 x 12
Heating
- Natural Gas
Cooling
- Central Air, Electric
Appliances
- Included: Dishwasher, Electric Oven, Electric Range, Electric Water Heater, Microwave, Refrigerator, Smooth Cooktop
- Laundry: Washer Hookup, Electric Dryer Hookup
Features
- Ceiling Fan(s), Fireplace, Bath in Primary Bedroom, Main Level Primary, Permanent Attic Stairs, Walk-In Closet(s), Window Treatments, Breakfast Area
- Flooring: Carpet, Ceramic Tile, Hardwood
- Windows: Blinds, Tilt-In Windows, Vinyl
- Basement: None
- Has fireplace: Yes
- Fireplace features: Gas, Gas Log, Option
Interior area
- Total structure area: 1,710
- Total interior livable area: 1,713 sqft
- Finished area above ground: 1,713
- Finished area below ground: 0
Property
Parking
- Total spaces: 2
- Parking features: Attached, Garage, Driveway, Garage Door Opener
- Attached garage spaces: 2
Features
- Levels: Two
- Stories: 2
- Patio & porch: Front Porch, Patio
- Exterior features: Fence, Porch, Patio
- Fencing: Yard Fenced
Lot
- Size: 6,098 sqft
- Features: City Lot, Level, Subdivision
Details
- Parcel number: 1482602007
Construction
Type & style
- Home type: SingleFamily
- Architectural style: Traditional
- Property subtype: Single Family Residence
Materials
- Brick, Vinyl Siding
- Foundation: Slab
- Roof: Architectural,Shingle
Condition
- Year built: 2000
Utilities & green energy
- Sewer: Public Sewer
- Water: Public
- Utilities for property: Electricity Available, Natural Gas Available, Sewer Available, Water Available
Community & neighborhood
Community
- Community features: Common Grounds/Area
Location
- Region: Anderson
- Subdivision: Village At Marchba
HOA & financial
HOA
- Has HOA: Yes
- Services included: Street Lights
Other
Other facts
- Listing agreement: Exclusive Right To Sell
Price history
| Date | Event | Price |
|---|---|---|
| 8/15/2024 | Sold | $251,000+1.6%$147/sqft |
Source: | ||
| 8/11/2024 | Pending sale | $247,000$144/sqft |
Source: | ||
| 7/13/2024 | Listed for sale | $247,000-1%$144/sqft |
Source: | ||
| 7/11/2024 | Listing removed | -- |
Source: | ||
| 6/27/2024 | Price change | $249,500-2.2%$146/sqft |
Source: | ||
Public tax history
| Year | Property taxes | Tax assessment |
|---|---|---|
| 2024 | -- | $6,330 |
| 2023 | $2,551 +1.9% | $6,330 |
| 2022 | $2,505 +9.2% | $6,330 +23.2% |
Find assessor info on the county website
Neighborhood: 29621
Nearby schools
GreatSchools rating
- 6/10Calhoun Academy Of The ArtsGrades: PK-5Distance: 0.5 mi
- 7/10Mccants Middle SchoolGrades: 6-8Distance: 0.2 mi
- 8/10T. L. Hanna High SchoolGrades: 9-12Distance: 2.6 mi
Schools provided by the listing agent
- Elementary: Calhoun Elem
- Middle: Mccants Middle
- High: Tl Hanna High
Source: WUMLS. This data may not be complete. We recommend contacting the local school district to confirm school assignments for this home.

Get pre-qualified for a loan
At Zillow Home Loans, we can pre-qualify you in as little as 5 minutes with no impact to your credit score.An equal housing lender. NMLS #10287.
Sell for more on Zillow
Get a free Zillow Showcase℠ listing and you could sell for .
$268,400
2% more+ $5,368
With Zillow Showcase(estimated)
$273,768

