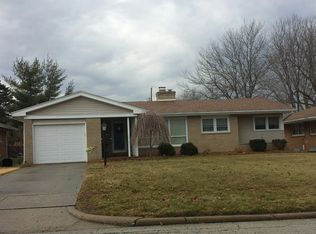The is an all brick ranch. The livingroom and dining room are ope. It does have a ncie kitchen with a center island. The 3 bedrooms are nice sized. The hook ups for washer and dryer are in 3rd bedroom, but could easily be removed. There is a 3/4 bath in the basement. Owner occupant offers only for first 15 days of the listing. This is a Fannie Mae Home Path property. Purchase this home for as little as 3 & down. It is also approved for Fannie Mae Renovation Mortgage Financing, Visit www. Homepath. Com for countdown clock.
This property is off market, which means it's not currently listed for sale or rent on Zillow. This may be different from what's available on other websites or public sources.
