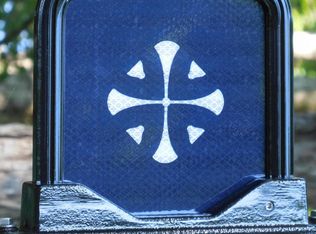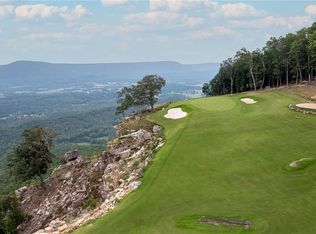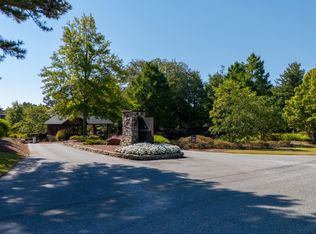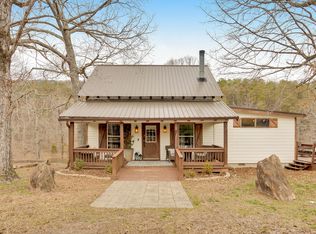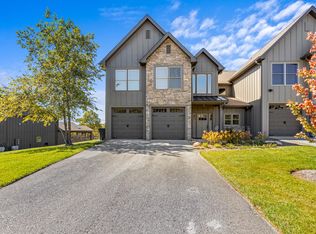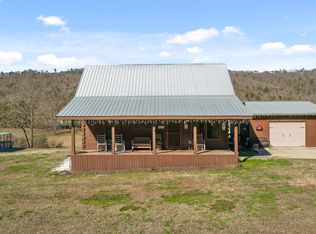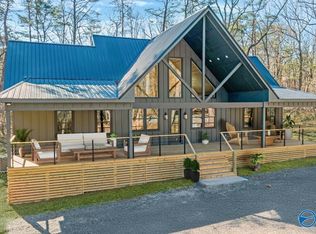Welcome to 159 Eagle Creek Trail, located in the exclusive, highly sought-after McLemore Resort community atop Lookout Mountain, GA. Overlooking Hole #6 of The Highlands Course, this stunning home provides the perfect blend of mountain charm and luxurious living. When you become a resident of McLemore, you enjoy more than just a home. The prestigious community of McLemore delivers two world-renowned 18 Hole golf courses, The Highlands Course and The Keep, as well as The Cairn, a 6-hole short course. In addition, residents can enjoy countless amenities including a 9-hole putting course, golf practice facilities, hiking trails, professionally maintained tennis courts, pool and fitness center, and a spectacular old-world style stone clubhouse. This charming 3 BD, 3 BA home has 2430 SQ FT of living space and is spread across three levels. On the main level, you will find a spacious living room providing gorgeous floor to ceiling windows, a lovely stone fireplace, and double doors that take you to the incredible wraparound front porch that overlooks the fairway and green of Hole #6, providing a one-of-a-kind outdoor entertainment area to enjoy. The custom kitchen as well as the primary suite are also on the main level. The upper level provides a sizable bedroom as well as a loft area that overlooks the living area and has access to a private deck. The bottom level has an additional bedroom and a cozy den area with a second stone fireplace, as well as access to a lower wraparound covered deck. This picturesque mountaintop home combined with the distinguished lifestyle that McLemore provides makes this residence a spectacular, remarkable opportunity like no other. Call today to schedule your private tour and discover a lifestyle above the clouds.
Active
Price cut: $20.9K (1/21)
$429,000
159 Eagle Creek Trl, Rising Fawn, GA 30738
3beds
2,430sqft
Est.:
Single Family Residence, Cabin
Built in 2004
4,356 Square Feet Lot
$-- Zestimate®
$177/sqft
$725/mo HOA
What's special
- 282 days |
- 943 |
- 48 |
Zillow last checked: 8 hours ago
Listing updated: January 23, 2026 at 10:06pm
Listed by:
Tanner Heyer 423-315-3721,
BHGRE Jackson Realty
Source: GAMLS,MLS#: 10504672
Tour with a local agent
Facts & features
Interior
Bedrooms & bathrooms
- Bedrooms: 3
- Bathrooms: 3
- Full bathrooms: 3
- Main level bathrooms: 1
Rooms
- Room types: Family Room, Great Room, Laundry, Loft
Heating
- Central
Cooling
- Central Air
Appliances
- Included: Dishwasher, Microwave, Oven/Range (Combo), Refrigerator, Stainless Steel Appliance(s), Trash Compactor, Washer
- Laundry: Other
Features
- Beamed Ceilings, High Ceilings, Vaulted Ceiling(s), Walk-In Closet(s)
- Flooring: Hardwood
- Basement: Finished,Full
- Number of fireplaces: 1
- Fireplace features: Family Room, Gas Log
Interior area
- Total structure area: 2,430
- Total interior livable area: 2,430 sqft
- Finished area above ground: 1,710
- Finished area below ground: 720
Property
Parking
- Parking features: Parking Pad
- Has uncovered spaces: Yes
Features
- Levels: Three Or More
- Stories: 3
- Exterior features: Other
- Frontage type: Golf Course
Lot
- Size: 4,356 Square Feet
- Features: Cul-De-Sac, Other, Sloped
Details
- Parcel number: 0224 069
Construction
Type & style
- Home type: SingleFamily
- Architectural style: Country/Rustic
- Property subtype: Single Family Residence, Cabin
Materials
- Log
- Roof: Metal
Condition
- Updated/Remodeled
- New construction: No
- Year built: 2004
Utilities & green energy
- Sewer: Public Sewer
- Water: Public
- Utilities for property: Cable Available, Electricity Available, Sewer Connected, Underground Utilities, Water Available
Community & HOA
Community
- Features: Clubhouse, Fitness Center, Gated, Golf, Pool, Tennis Court(s)
- Security: Gated Community
- Subdivision: McLemore
HOA
- Has HOA: Yes
- Services included: Facilities Fee, Maintenance Grounds, Swimming, Tennis
- HOA fee: $8,700 annually
Location
- Region: Rising Fawn
Financial & listing details
- Price per square foot: $177/sqft
- Tax assessed value: $510,410
- Annual tax amount: $4,422
- Date on market: 4/21/2025
- Cumulative days on market: 192 days
- Listing agreement: Exclusive Right To Sell
- Electric utility on property: Yes
Estimated market value
Not available
Estimated sales range
Not available
$2,410/mo
Price history
Price history
| Date | Event | Price |
|---|---|---|
| 1/21/2026 | Price change | $429,000-4.6%$177/sqft |
Source: | ||
| 11/19/2025 | Pending sale | $449,900$185/sqft |
Source: Greater Chattanooga Realtors #1523728 Report a problem | ||
| 11/10/2025 | Listed for sale | $449,900$185/sqft |
Source: Greater Chattanooga Realtors #1523728 Report a problem | ||
| 10/27/2025 | Pending sale | $449,900$185/sqft |
Source: | ||
| 10/23/2025 | Contingent | $449,900$185/sqft |
Source: Greater Chattanooga Realtors #1511436 Report a problem | ||
Public tax history
Public tax history
| Year | Property taxes | Tax assessment |
|---|---|---|
| 2024 | $4,386 -5.9% | $204,164 -4.4% |
| 2023 | $4,661 +62.3% | $213,460 +83.6% |
| 2022 | $2,872 +3.6% | $116,248 +14.9% |
Find assessor info on the county website
BuyAbility℠ payment
Est. payment
$3,214/mo
Principal & interest
$2057
HOA Fees
$725
Other costs
$433
Climate risks
Neighborhood: 30738
Nearby schools
GreatSchools rating
- 9/10Fairyland Elementary SchoolGrades: PK-5Distance: 17 mi
- 4/10Chattanooga Valley Middle SchoolGrades: 6-8Distance: 14.1 mi
- 5/10Ridgeland High SchoolGrades: 9-12Distance: 16.4 mi
Schools provided by the listing agent
- Elementary: Fairyland
- Middle: Chattanooga Valley
- High: Ridgeland
Source: GAMLS. This data may not be complete. We recommend contacting the local school district to confirm school assignments for this home.
- Loading
- Loading
